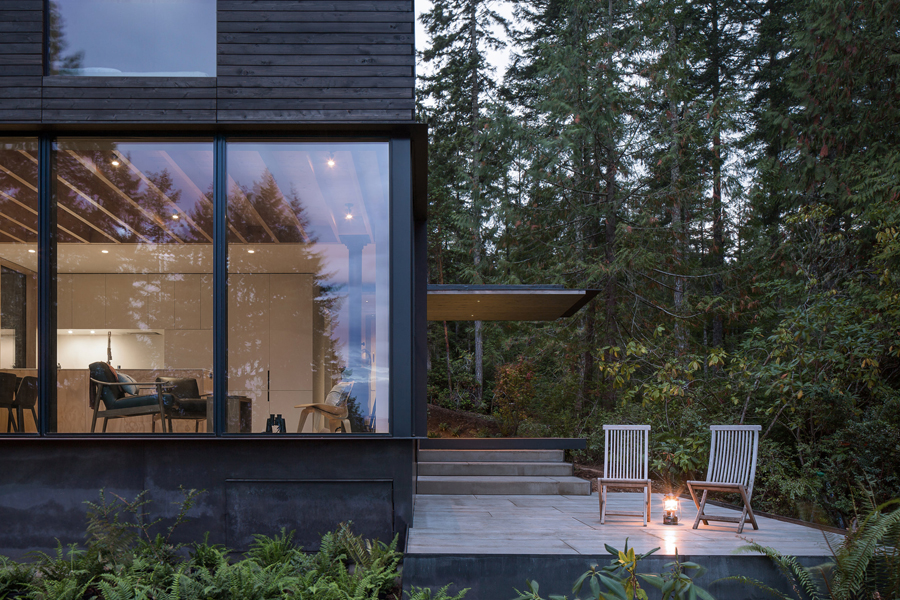Little House sits atop a wooded lot bordering Hood Canal in Seabeck, a small waterfront town in Washington.
The owners live full-time in Houston, Texas, but have shared many summers with family on a nearby property outside of Seabeck. They loved the wilderness south of the Canal and envisioned a small retreat in this area.
Early design ideas focused on creating a modern, compact structure that would be simple and economical to build. Intentionally constrained on an existing footprint, the concept grew from this premise: a simple box with large openings carved into both the roof and walls that selectively embrace views and natural light.


Visitors approach the site from the south. A thin canopy marks the entrance and frames views of the Canal below. The more transparent north and west elevations draw the landscape and distant view into the space. With primary views toward the water, the south and east elevations remain mostly solid, screening views from the driveway and neighboring properties.
The house was built on an existing 6×6 meter foundation, the project is only 106 m² distributed over 2 levels. On the first floor is the kitchen, bathroom, dining room and living room. On the next level is the master bedroom, bathroom and laundry area.
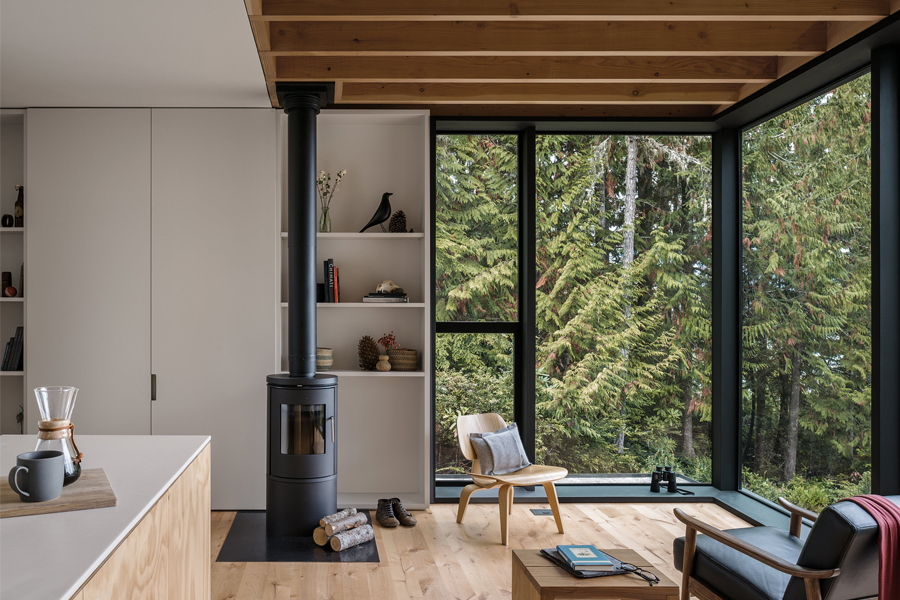

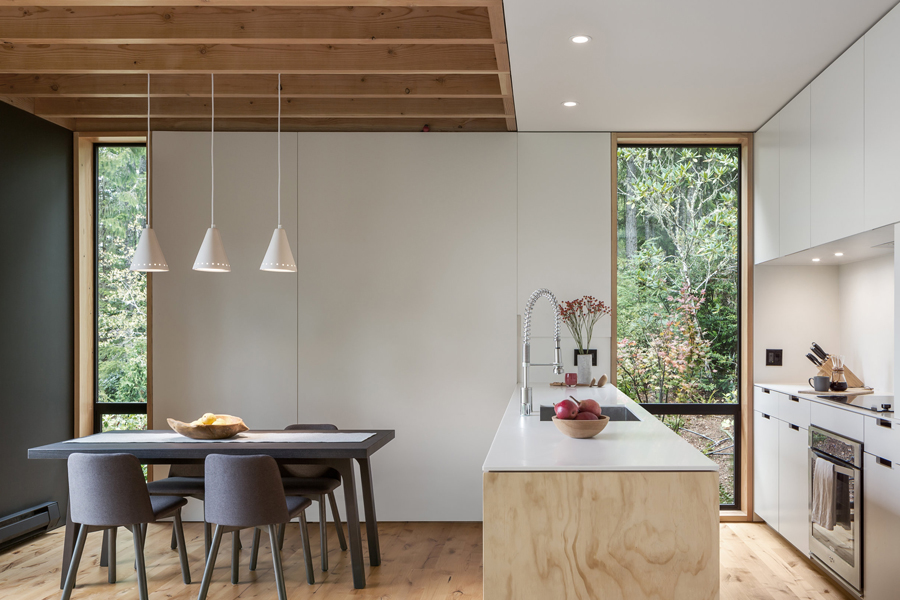
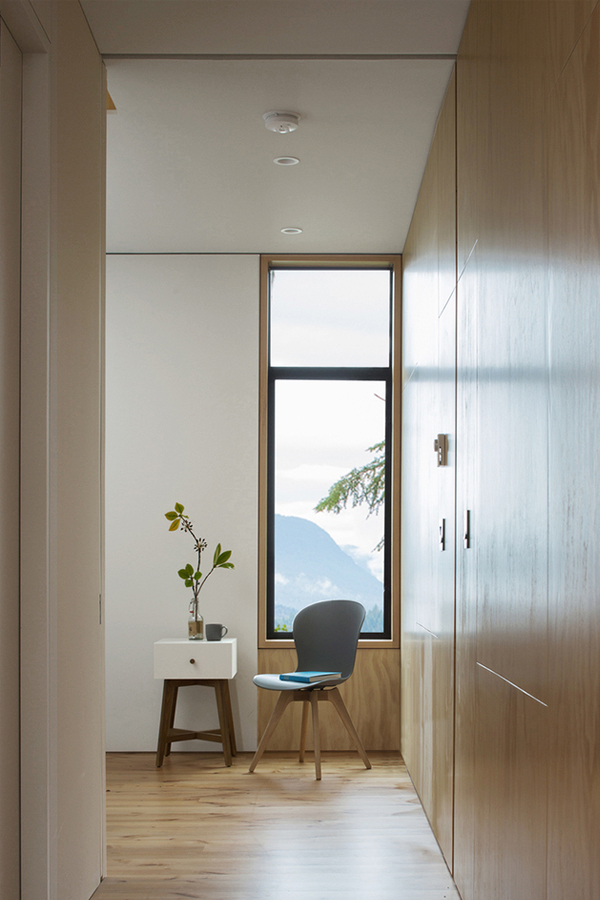
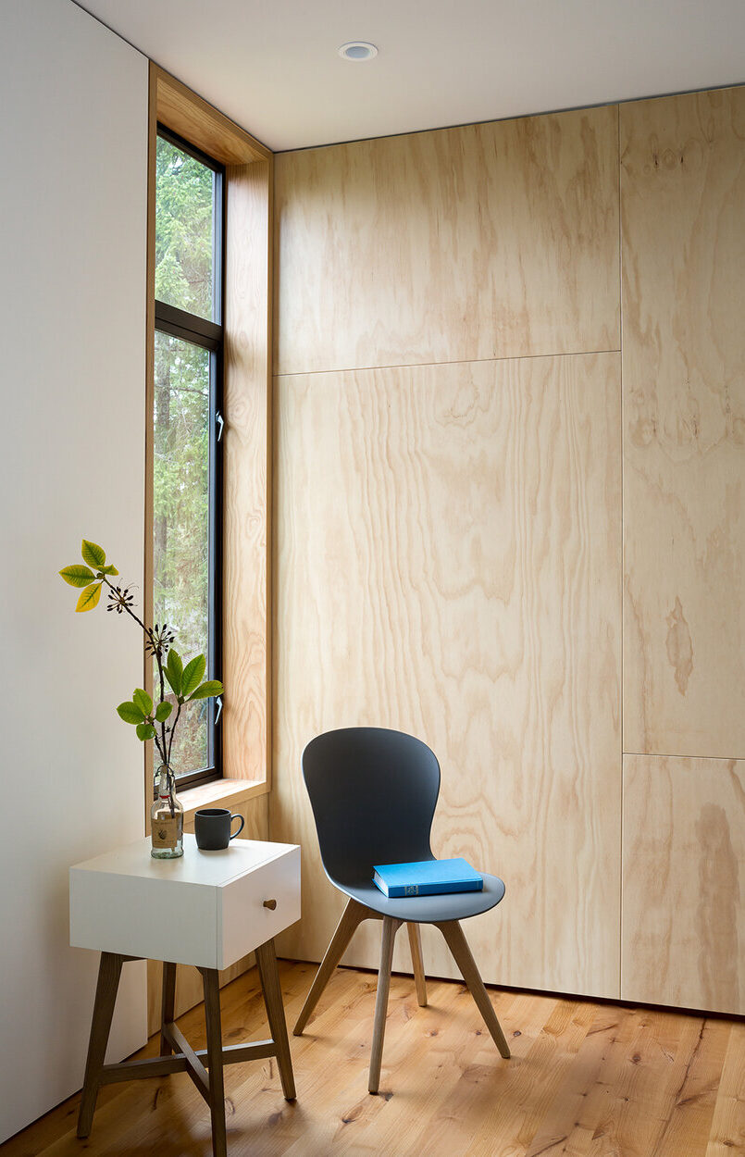
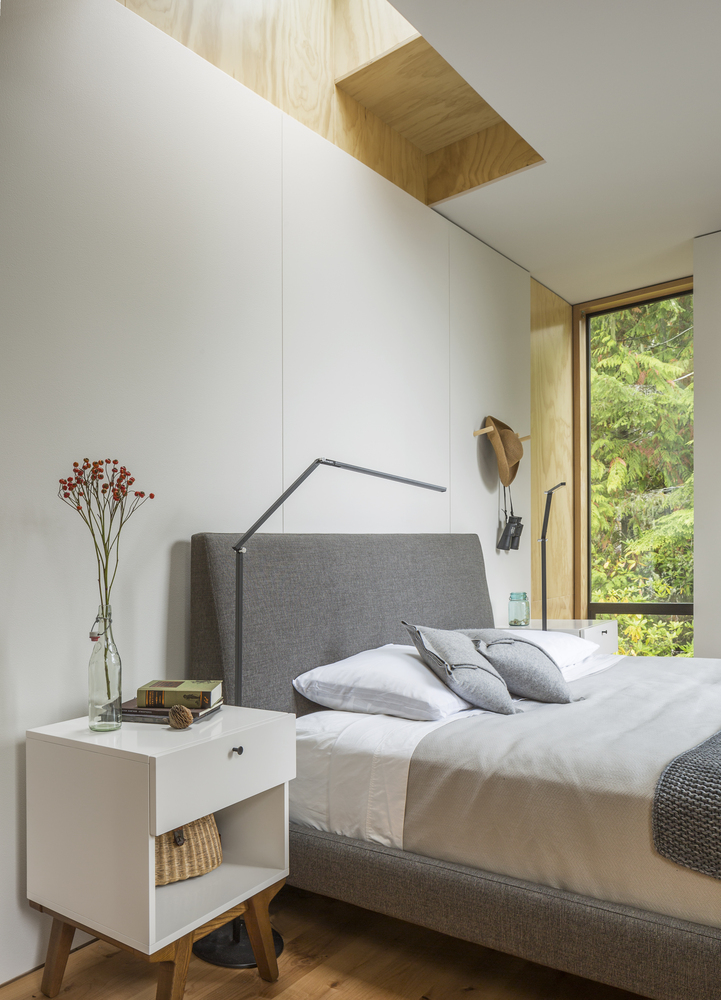
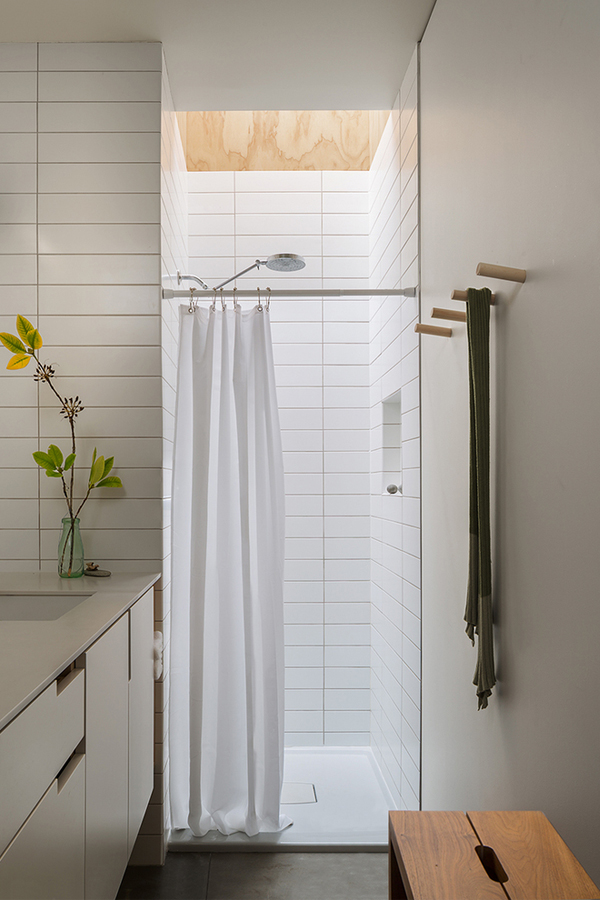
The project is compact, simple and modern in design. It blends into the trees, it is clad in rusted black cedar panels and blackened cement, creating contrast with the interior, while the MDF panels are lightly painted and the plywood is pine that warm and illuminate the space.
It has large floor-to-ceiling windows that offer views of the forest and canal, on the upper level there is a skylight that draws light in during the day and at night offers views of the starry sky. A large patio extends out into the landscape and serves as a starting point for the trail system that descends to the water’s edge.
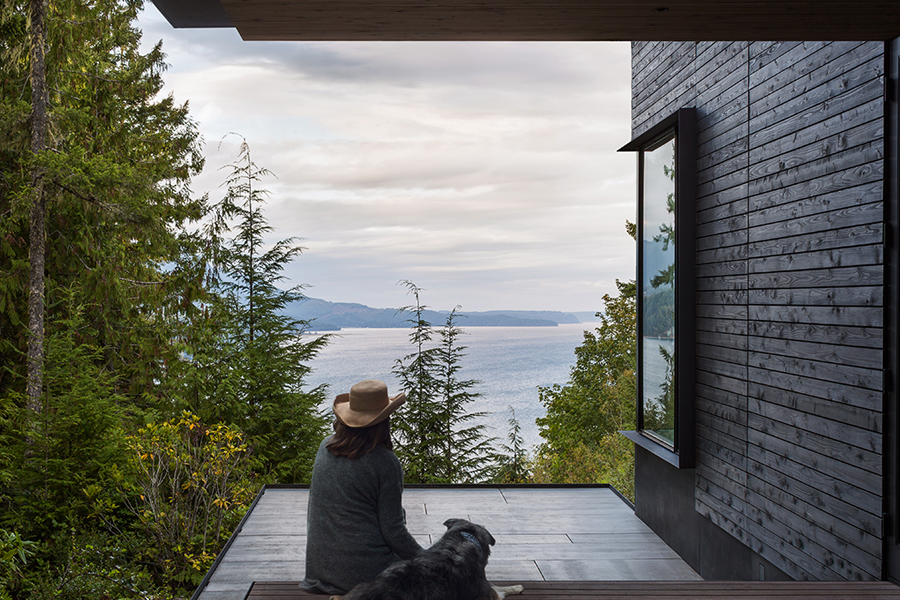


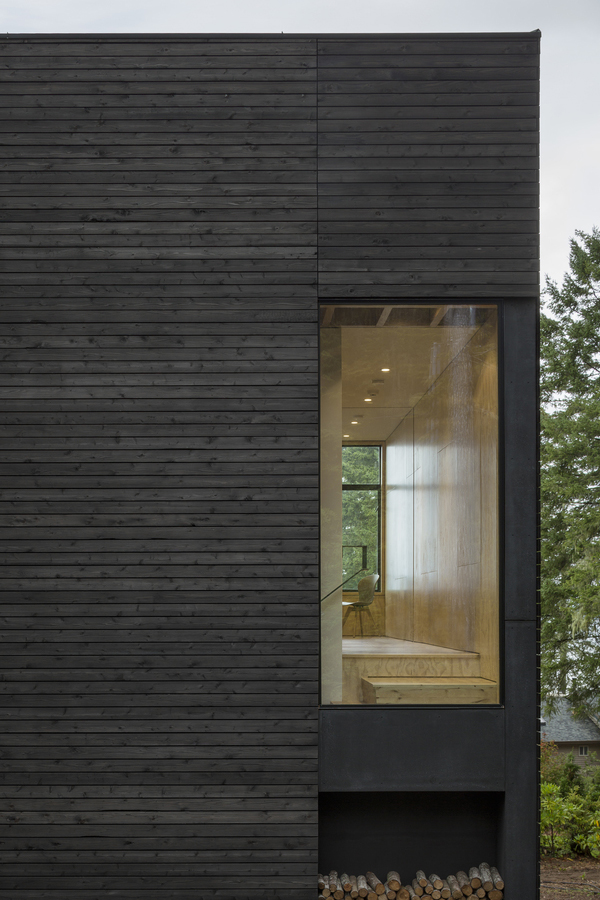
Architecture by mw|works
location: Seabeck, WA
Photography by Andrew Pogue

