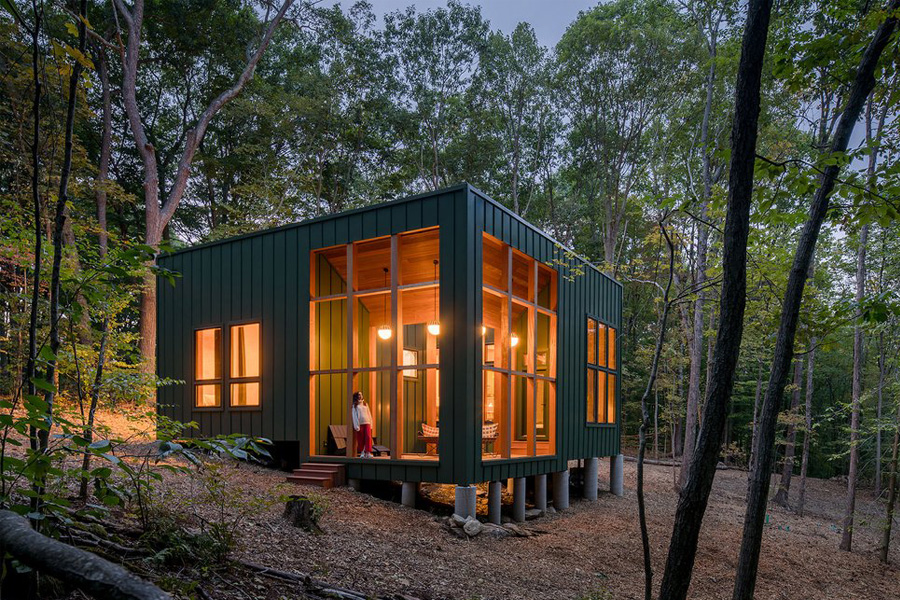Located within a lush forest in Connecticut, this dark green cabin with minimal environmental footprint is the retreat home of a couple of writers and producers.
The structure is located in a remote location that can only be accessed by foot or light vehicles. The site is dotted with large rocks. The windows allow residents to deeply connect with nature, while the concave roof surface collects water and light and controls ventilation, creating a comfortable and efficient living environment.


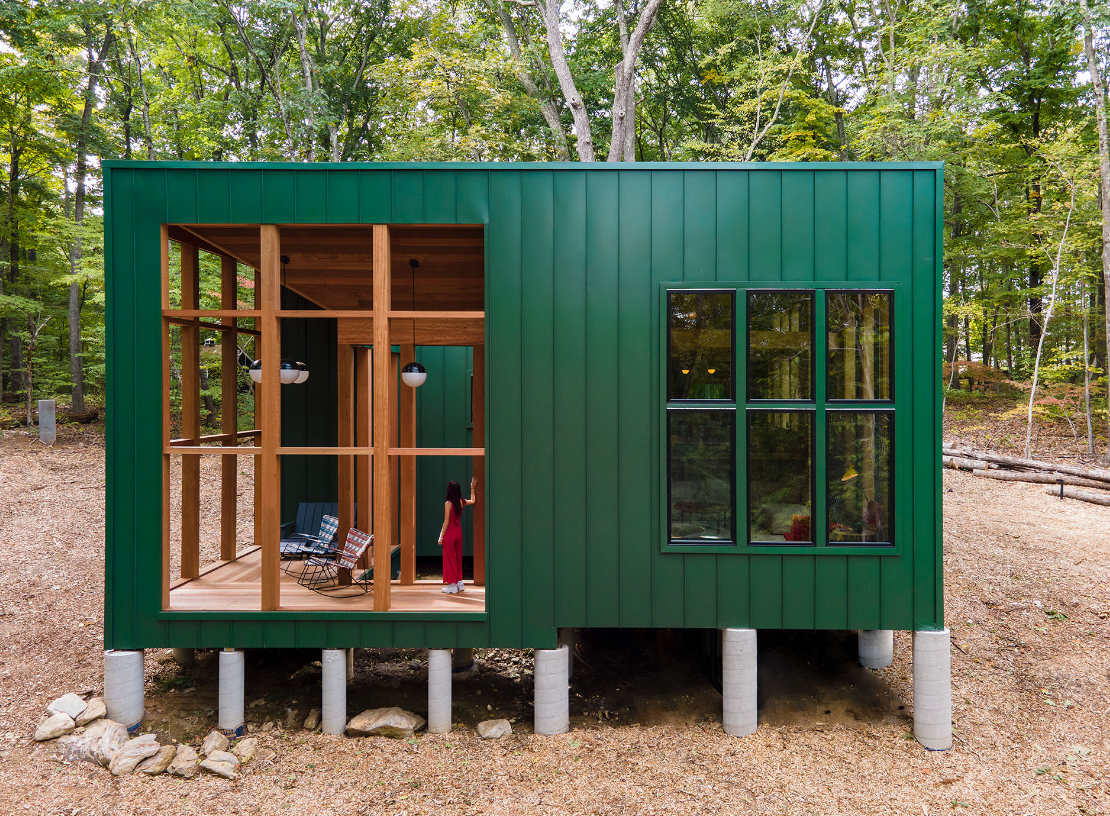
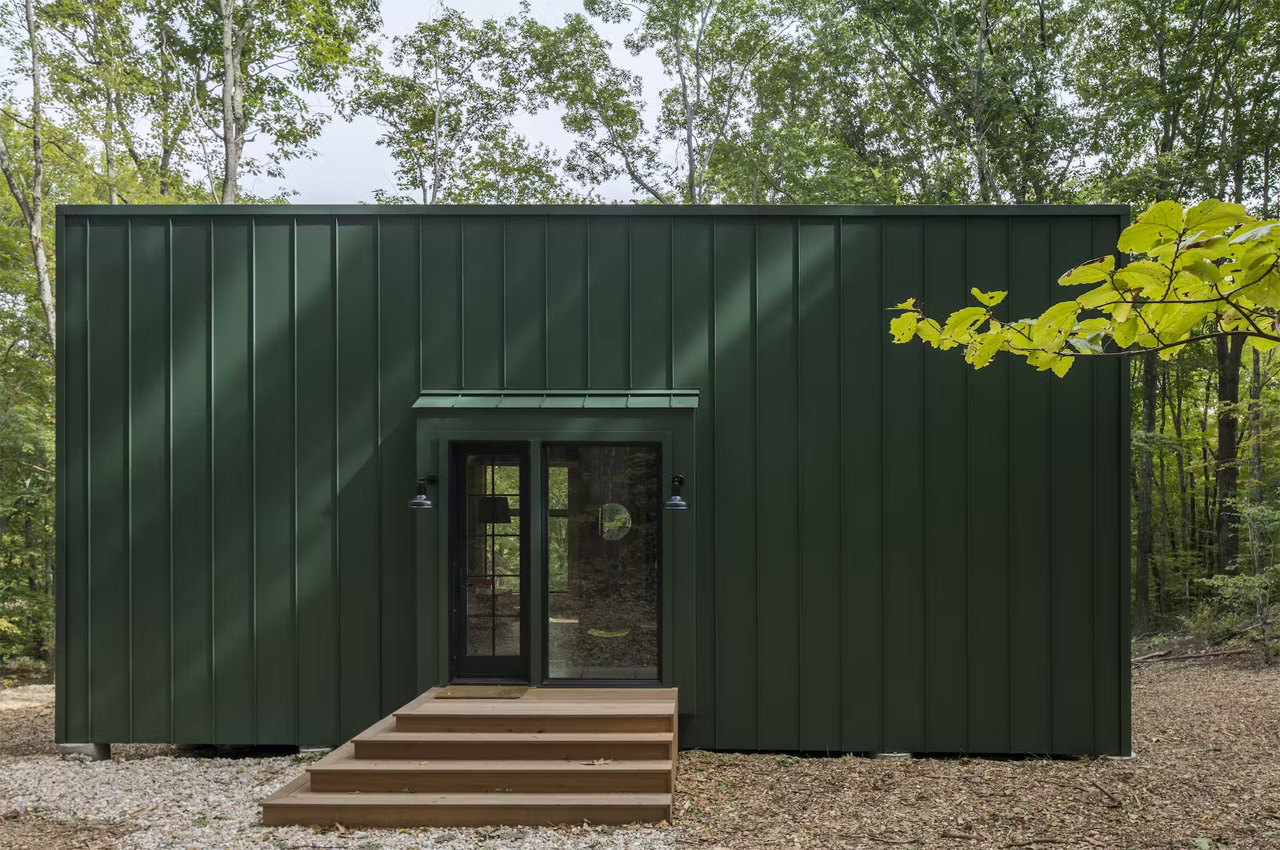
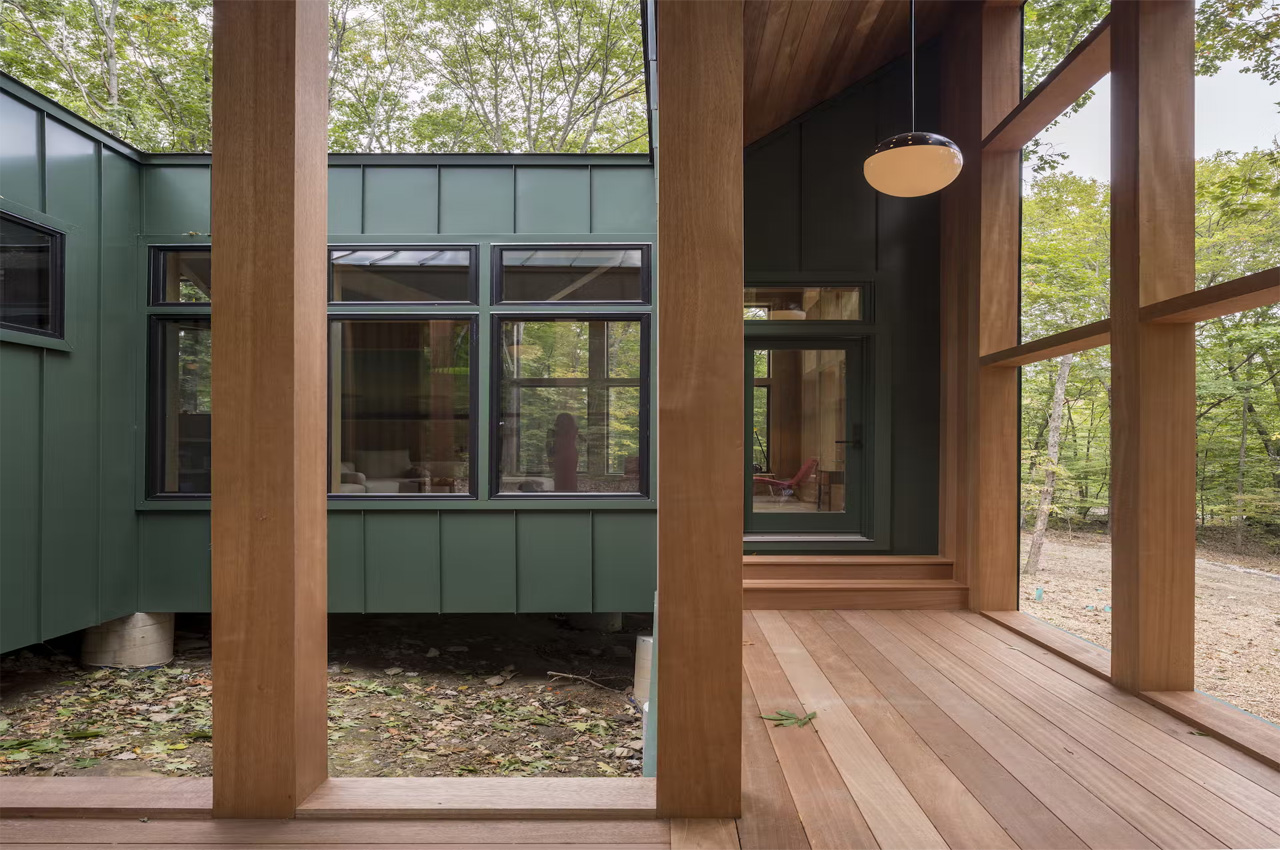
The cabin resembles a floating box as the foundations are pilings that protect the ground. As you approach the 1200 sqft cabin, occupants climb a small staircase to a semi-protected southeast-facing porch. From here one can acces the interior, which consists of stepped living and dining areas, two bedrooms, and a loft.




Several large windows are carved into the floating box, which adapts to the sloping terrain covered in large trees. One of these openings is the concave roof, which captures water and light while guiding ventilation and allowing residents to see the surrounding landscape.
Aside from the cabin foundations and cladding, the Scalar Architecture project is built entirely of wood and is heavily insulated with eco-friendly materials.
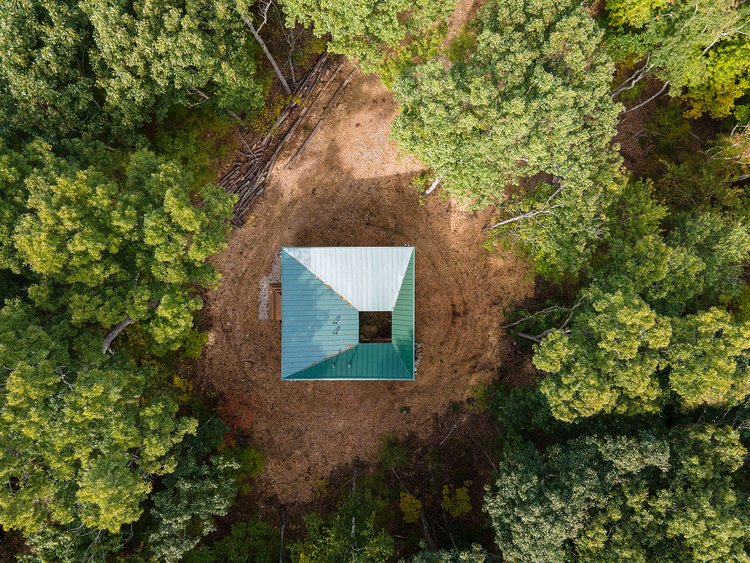
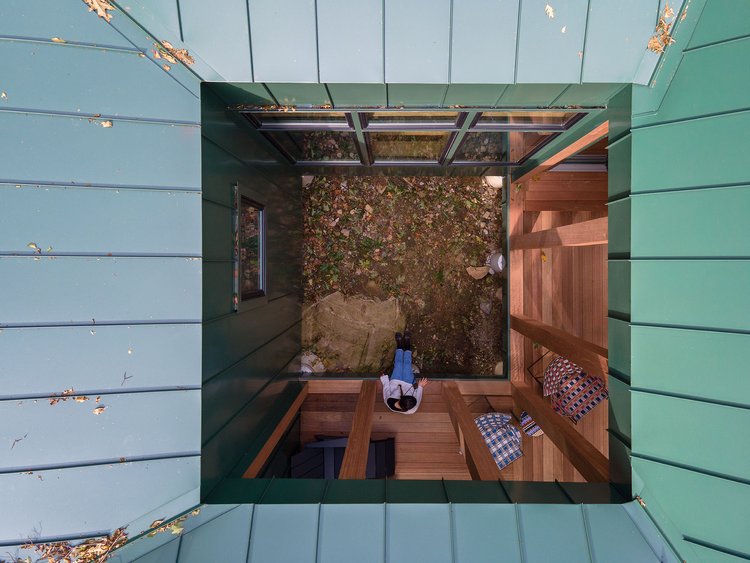
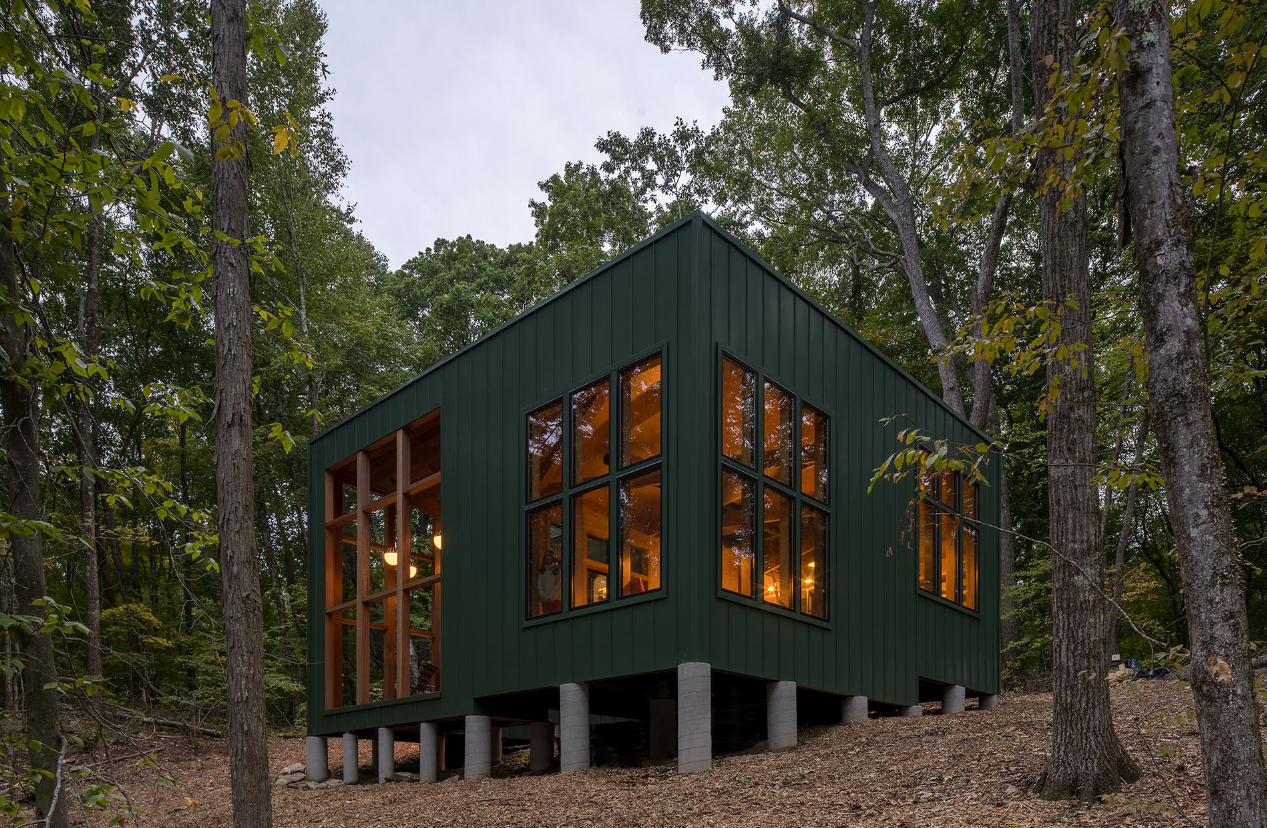

Architecture by Scalar Architecture
Location: Litchfield County, CT, US
Interior Design: Paul Feldsher
Structural: Zen Rill
Photography by Imagen Subliminal

