Situated on the steep slopes of Mazama, Washington, the Tinyleaf cabin is an architectural gem designed by GO’C for a client captivated by the breathtaking views of the Methow Valley and the year-round recreational opportunities. This cozy yet elegant retreat is strategically positioned for mountain biking and skiing, serving both as a primary residence and a future guest studio.
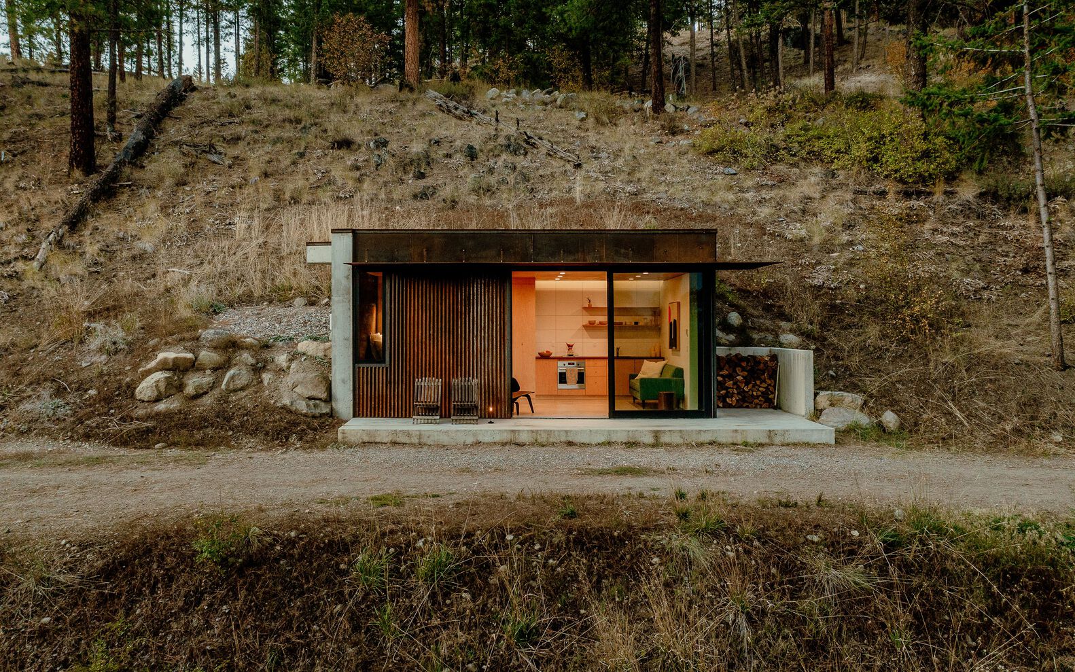
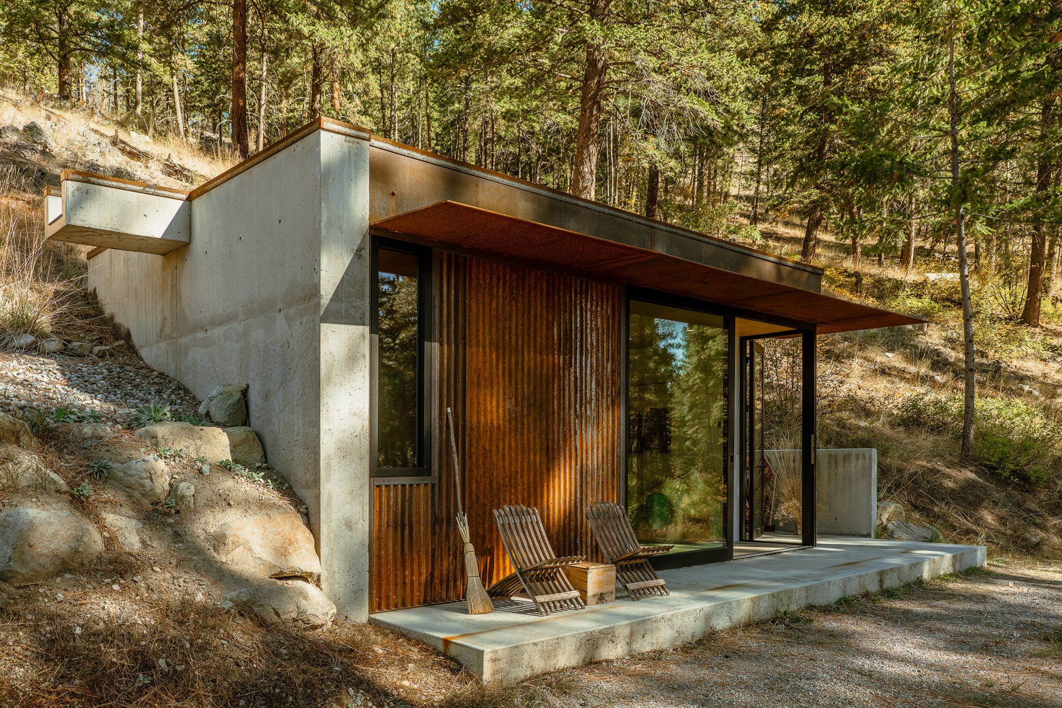
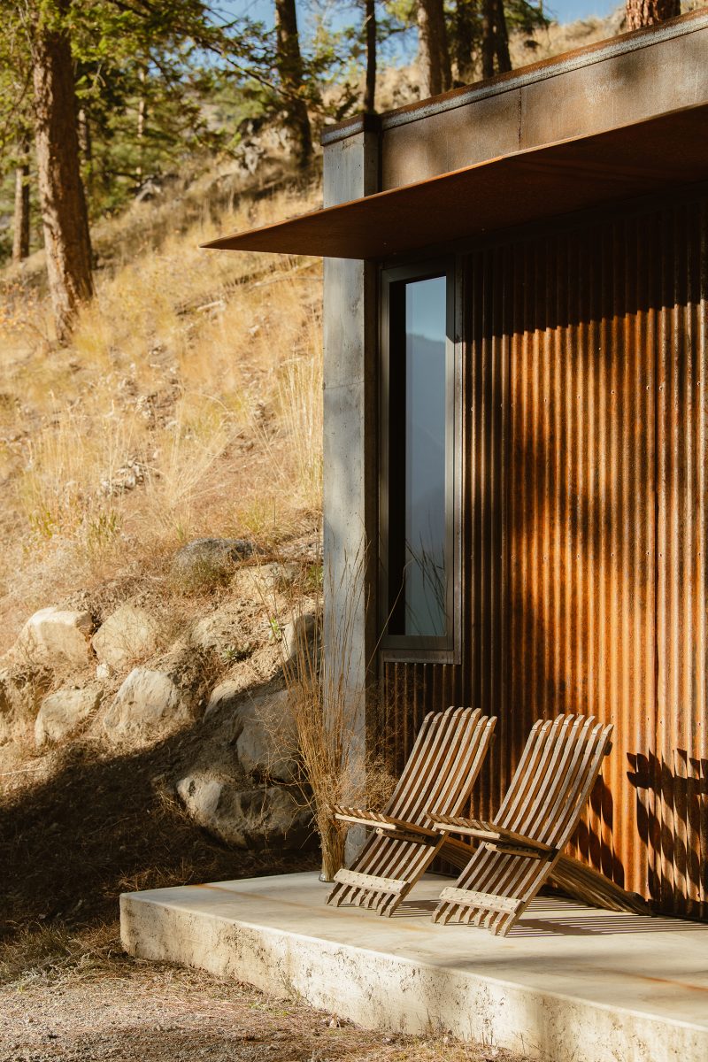
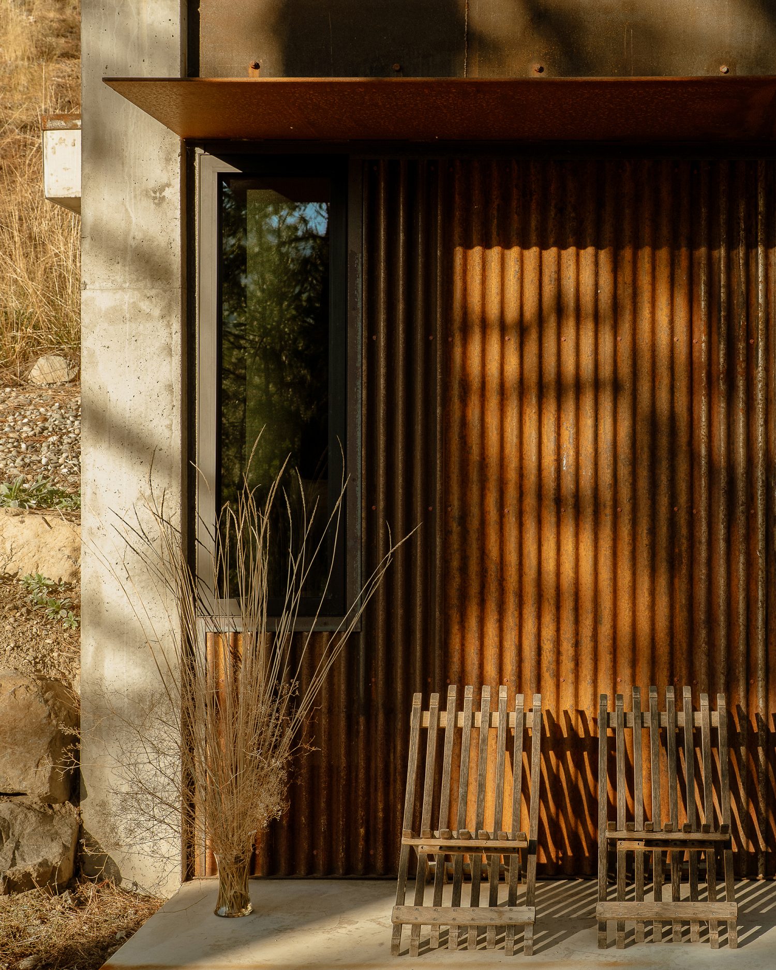
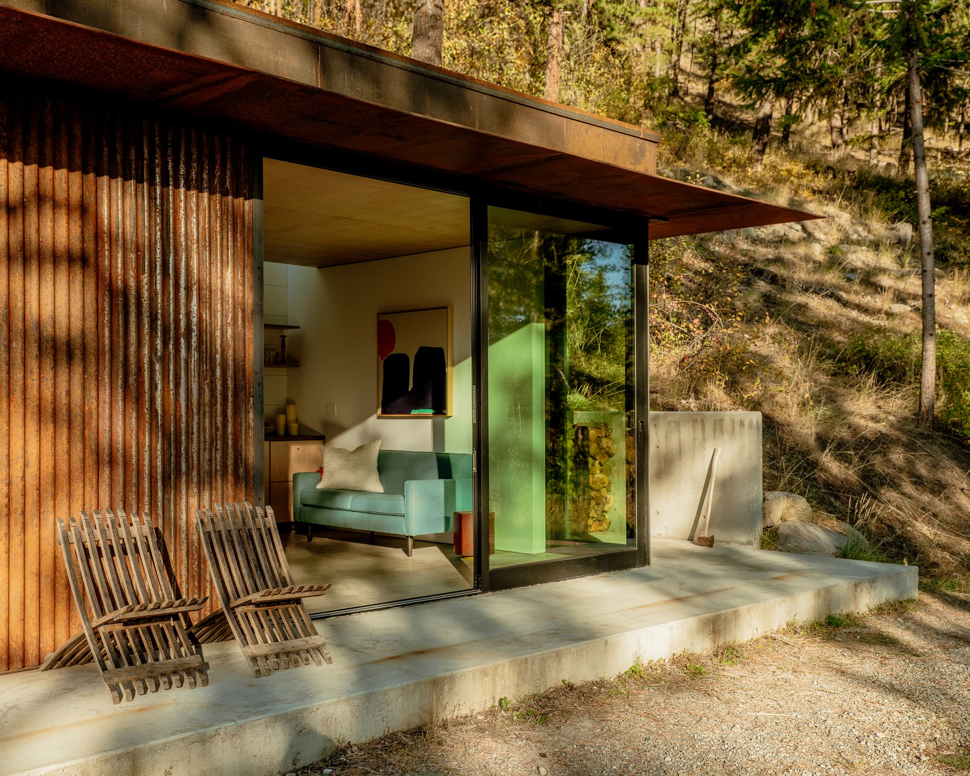
The Tinyleaf cabin, measuring 15’x22’, has been meticulously integrated into the hillside. Its compact size is maximized by large sliding glass doors on the southern façade, creating a harmonious connection between indoor and outdoor spaces. This bond with nature is further enhanced by the flat roof, which not only adds additional terrace space but also retains snow in winter, improving thermal mass.
Built with cast-in-place concrete exterior walls, the cabin naturally blends with the terrain’s topography. The interior is a study in efficiency and simplicity, utilizing a palette of concrete and wood to create a warm and inviting atmosphere. Inspired by the design of a ship’s cabin, the interior features ingenious and discreet storage solutions that maximize functionality.
The cabin includes a small kitchen, a bathroom, and a bedroom, all designed to optimize available space. Shared storage volumes separate the areas, while the elevated bed incorporates large drawers for daily storage. Behind these drawers, there is additional storage space extending the entire length of the bed. The wall between the kitchen and the bathroom houses removable side panels for pantry and utensil storage on one side, and bathroom storage on the other. A cozy shelf at the head of the bed offers a perfect nook for reading.
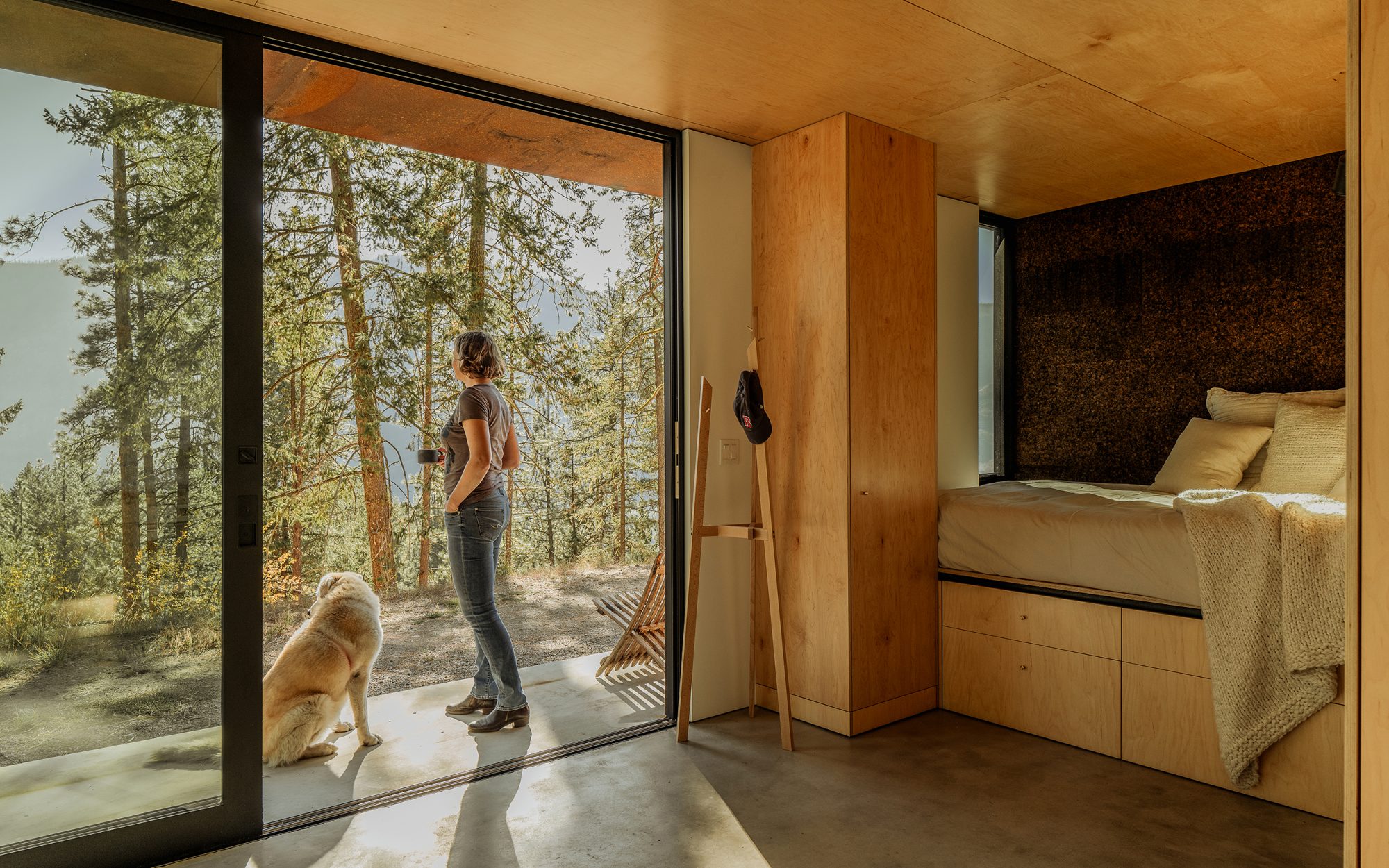

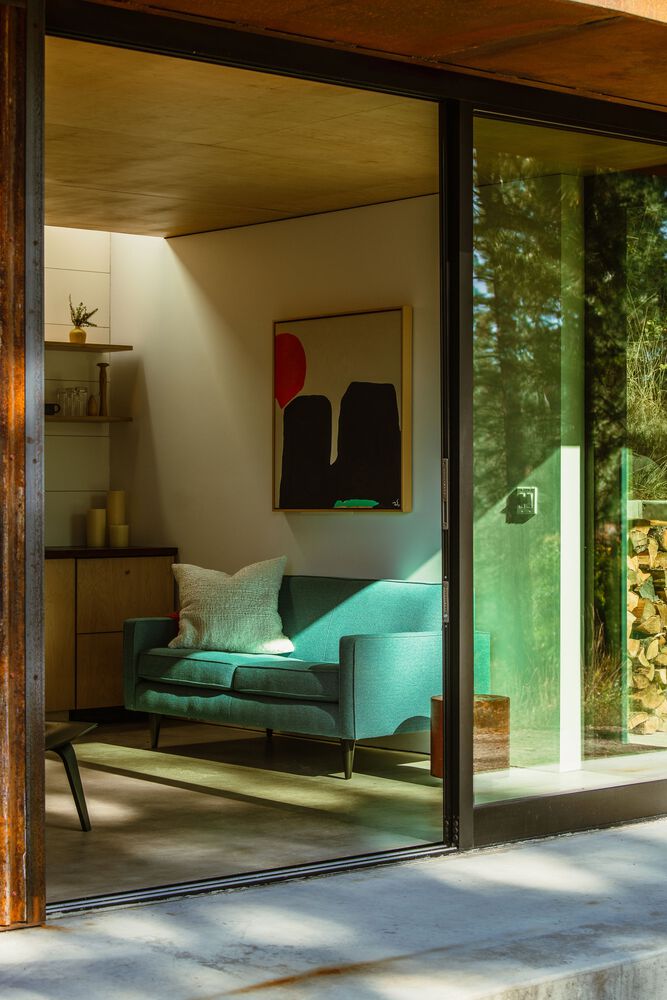
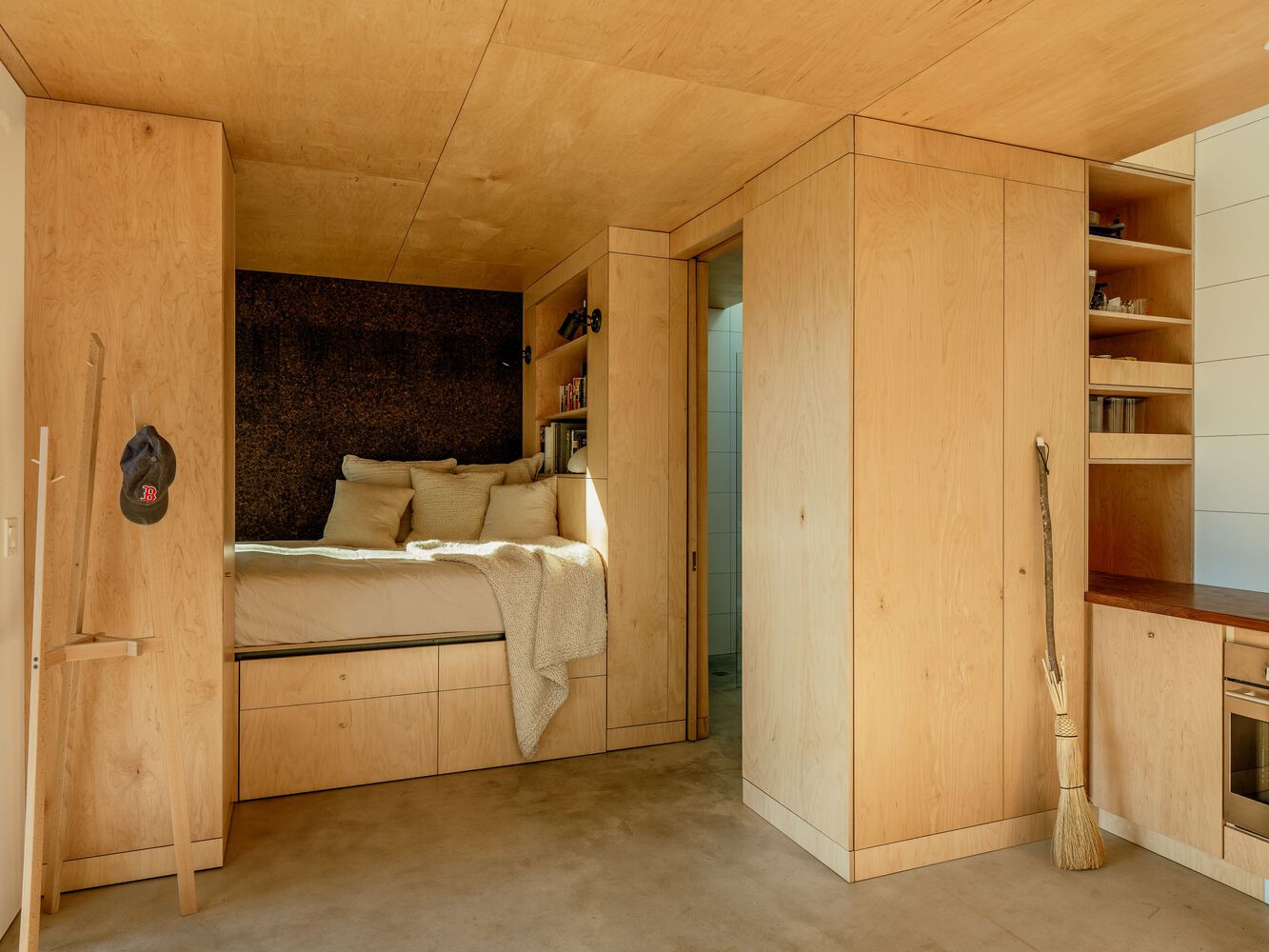
Natural light floods the interior through large windows and a linear skylight that illuminates the rear wall. The exterior palette, combining steel cladding and concrete walls, has been carefully selected to blend with the surrounding landscape. The steel cladding and awning panels are designed to age and develop earthy tones, while the concrete walls reflect the colors of the surrounding rocks, allowing the cabin to harmoniously blend with its environment.
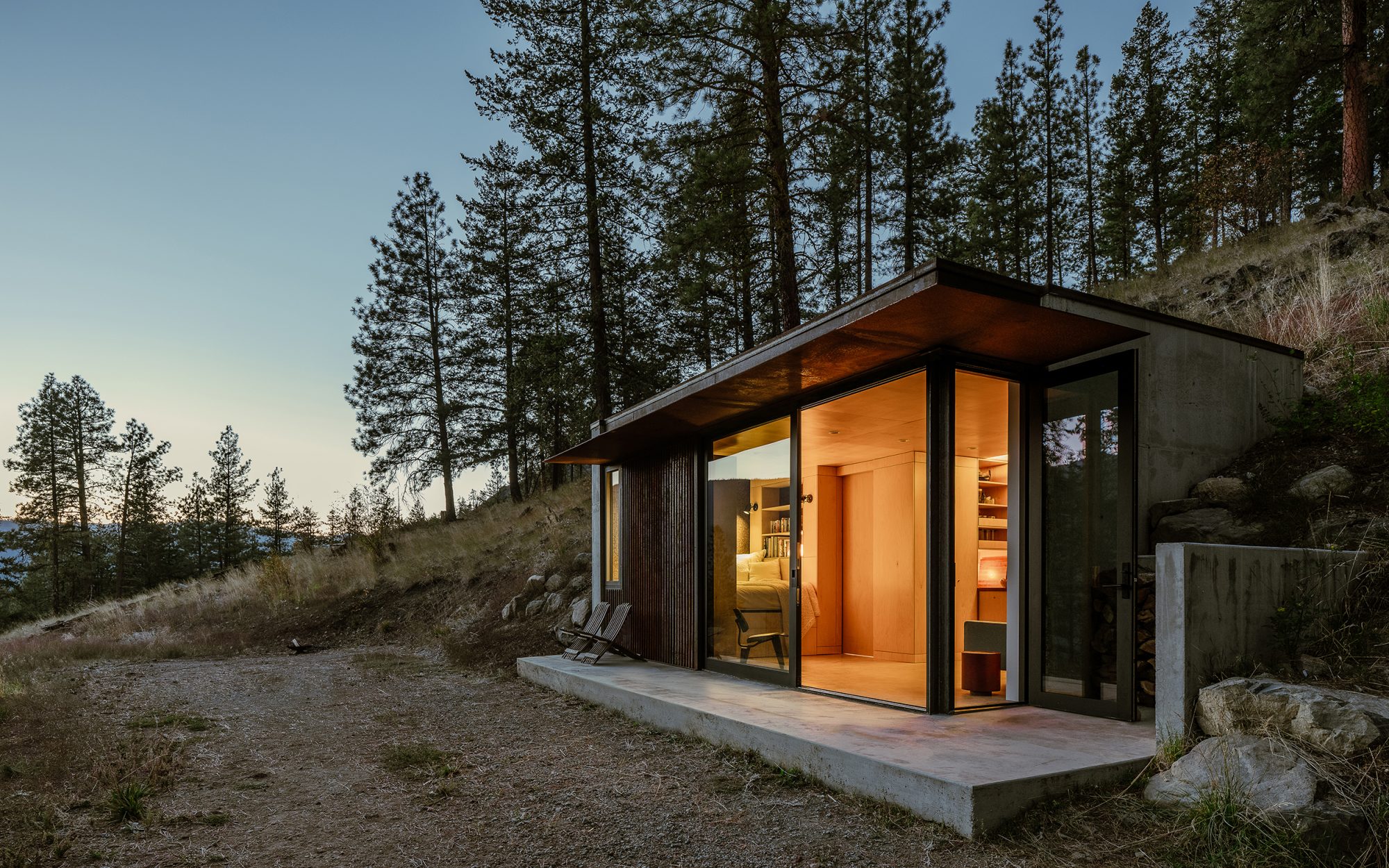
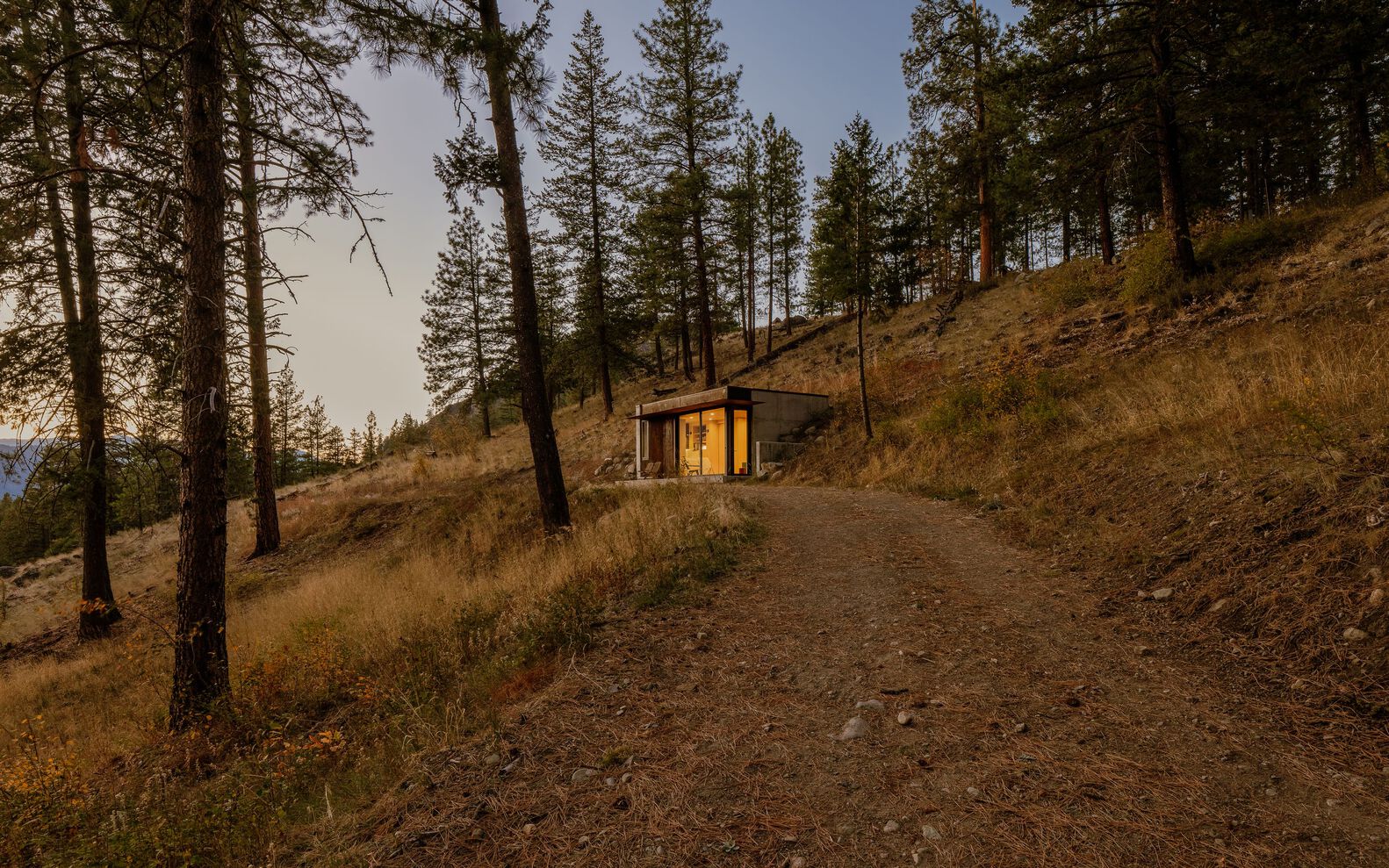
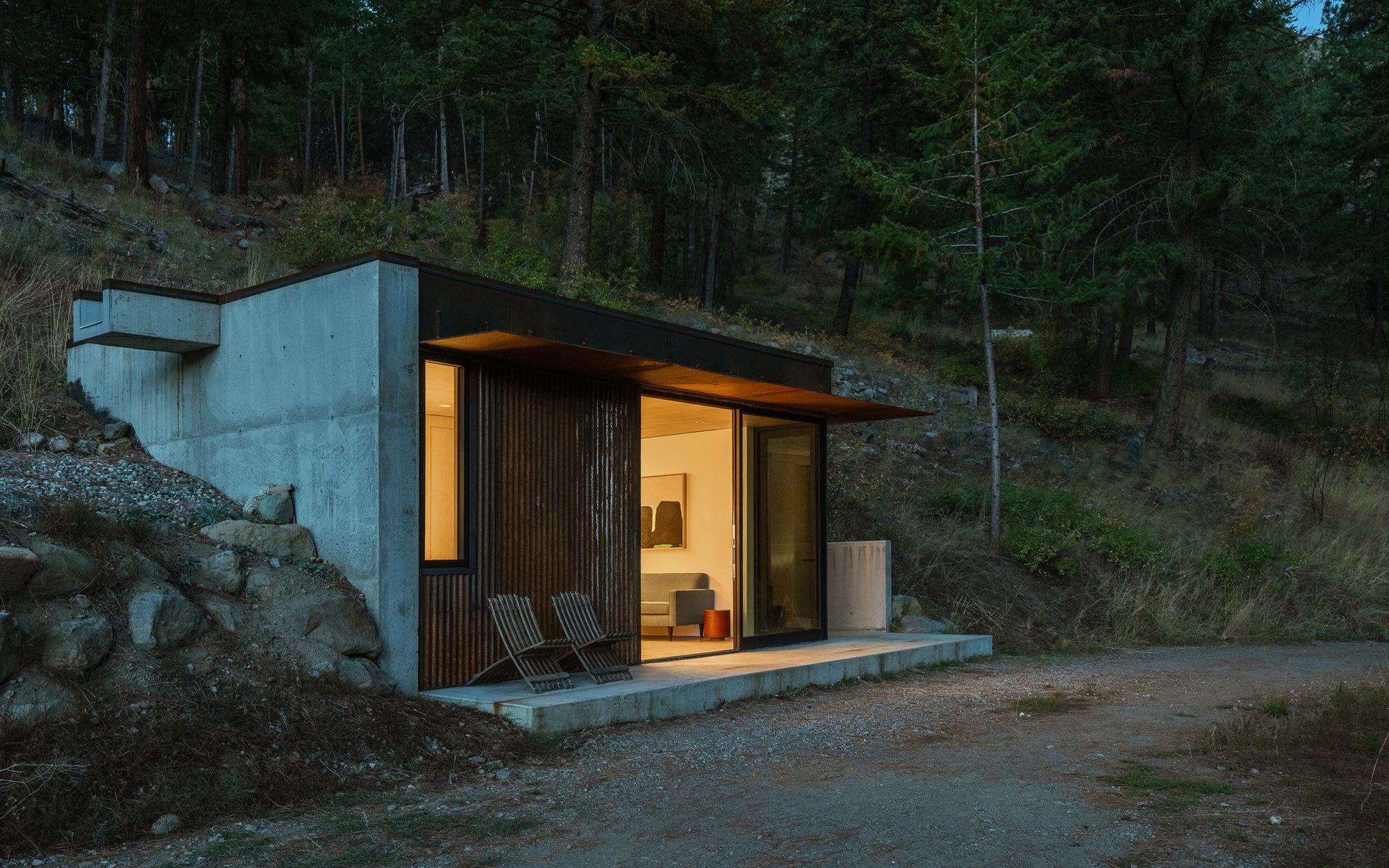
The Tinyleaf cabin is an example of the power of thoughtful design, combining modern amenities with a deep respect for nature. Its ability to integrate with the environment, whether in dry summers or snowy winters, makes it an ideal retreat for outdoor enthusiasts. With its efficient use of space and close connection to nature, the Tiny Leaf cabin offers a serene and functional escape that captures the essence of the Methow Valley.
| Project Details
Architecture: GO’C Location: Mazama, WA Structural Engineer: J Welch Engineering Area: 330 ft² Year: 2023 Photography: Ben Lindbloom |

