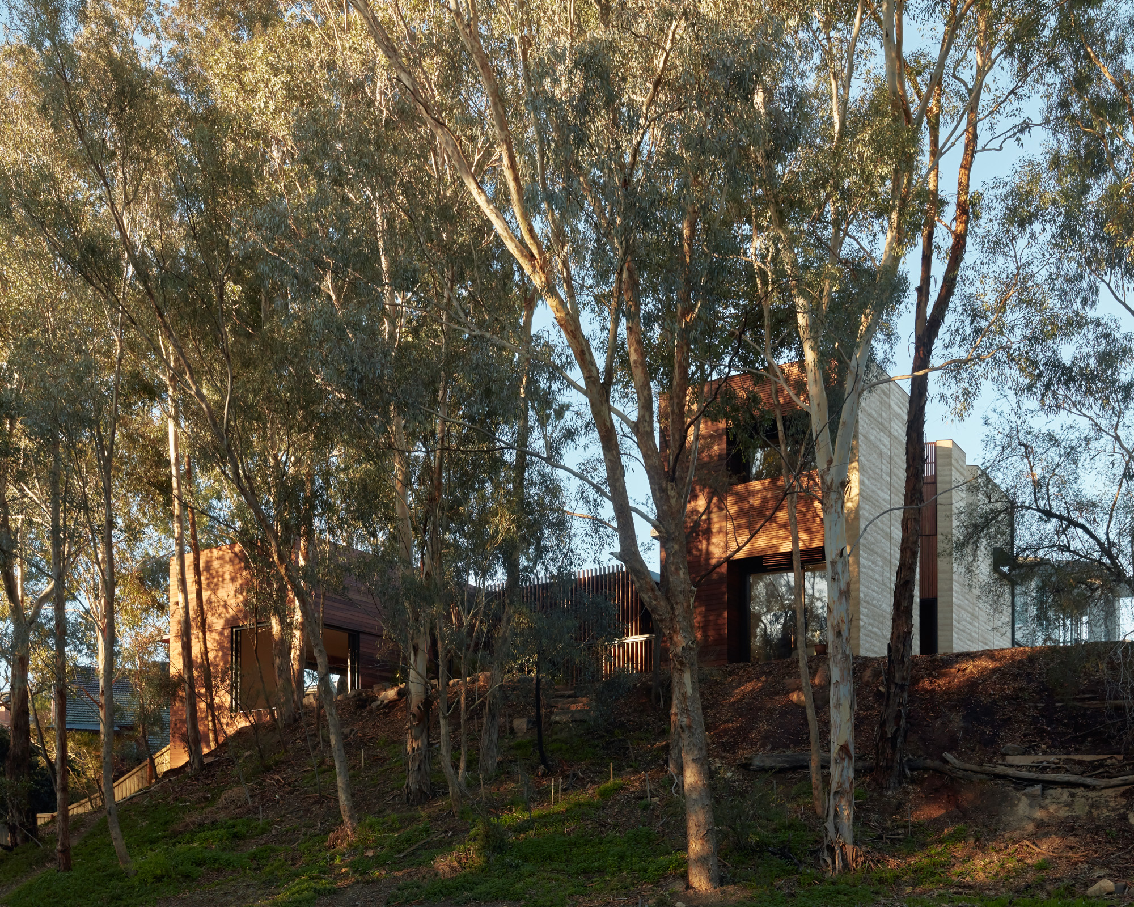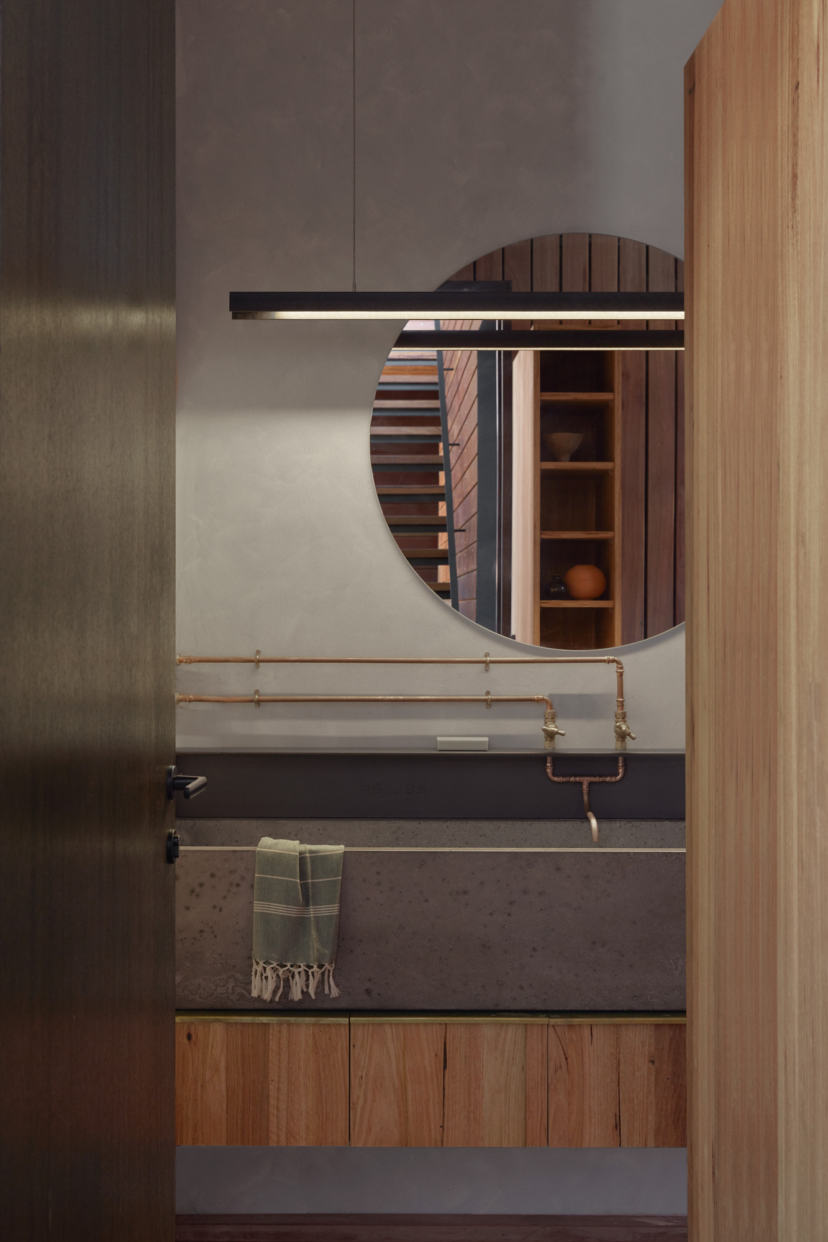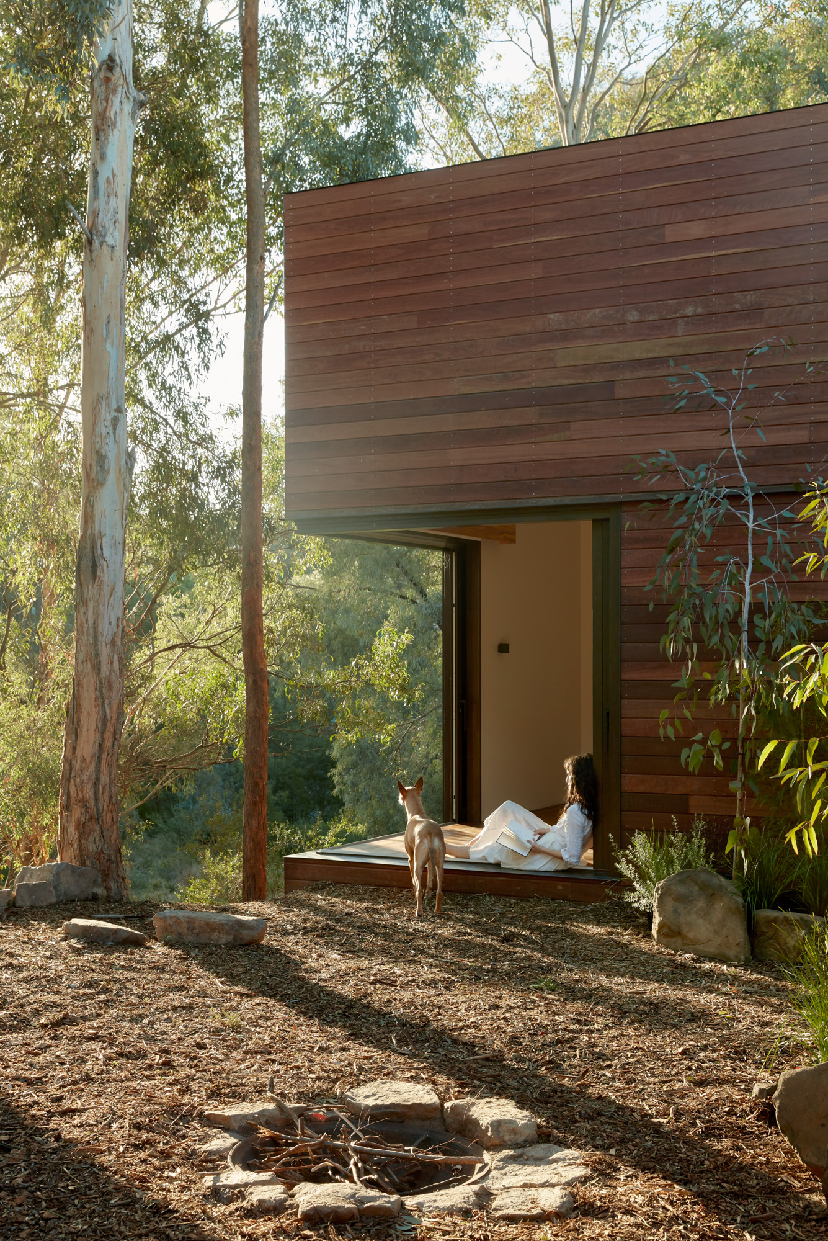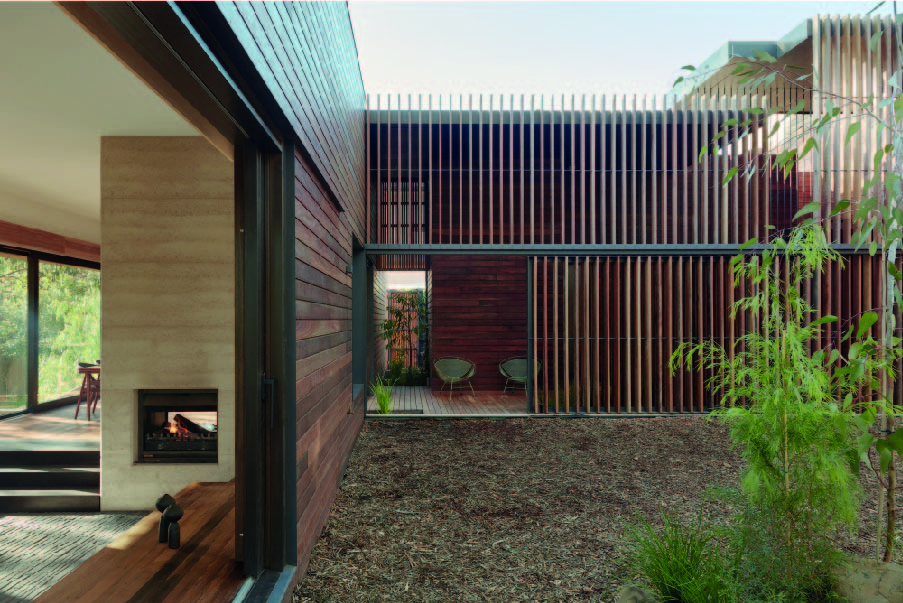The architectural firm Breathe Architecture, founded by Jeremy McLeod and Tamara Veltre in 2001, is characterized by a high commitment to sustainable design, prioritizing the social, environmental and economic aspects of each project. An example of this is Edgars Creek House.


The house is located on the banks of Edgars Creek in Coburg North, a suburb of Melbourne. The house has views towards sandstone cliffs and lush eucalyptus trees.
To preserve the existing trees, the house was divided into three pavilions connected to a central courtyard that filters sunlight into the interior spaces year-round. Instead of adapting the site to the house, as is often the case, the house was adapted to the site. Each pavilion represents a different activity: living area, bedrooms and bathroom. Circulation between each space offers the inhabitants the opportunity to interact with the site, the climate and the landscape.




A brise-soleil or sunshade structure of eucalyptus bark poles frames the house, diffusing light and reducing heat buildup.


The house is clad with local materials. A rammed earth wall protects the south façade; this represents a gesture to the river’s sandstone cliffs. The sliding doors are double glazed; they provide not only spectacular views but a connection to the surroundings. The floors are recycled Tasmanian oak with the exception of the split-level living room with a stone finish.

The bathroom features a unique exposed plumbing system: the plumbing is custom bent copper piping that is combined with a simple faucet. In the wet areas the floor is eucalyptus plank instead of tile or mosaic.


The house is designed as a retreat with absolute respect for the natural environment —a peaceful, simple and honest construction.

| Project Details
Architecture: Breathe Architecture Builder: NeverStop Group Photography: Tom Ross |

