The Fisher House, also known as the Norman Fisher House, was built between 1960 and 1967 by Estonian-born architect Louis Kahn for Dr. Norman Fisher and his landscape designer wife, Doris. The house is located in Hatboro, a small town in Pennsylvania, about 20 miles from downtown Philadelphia.
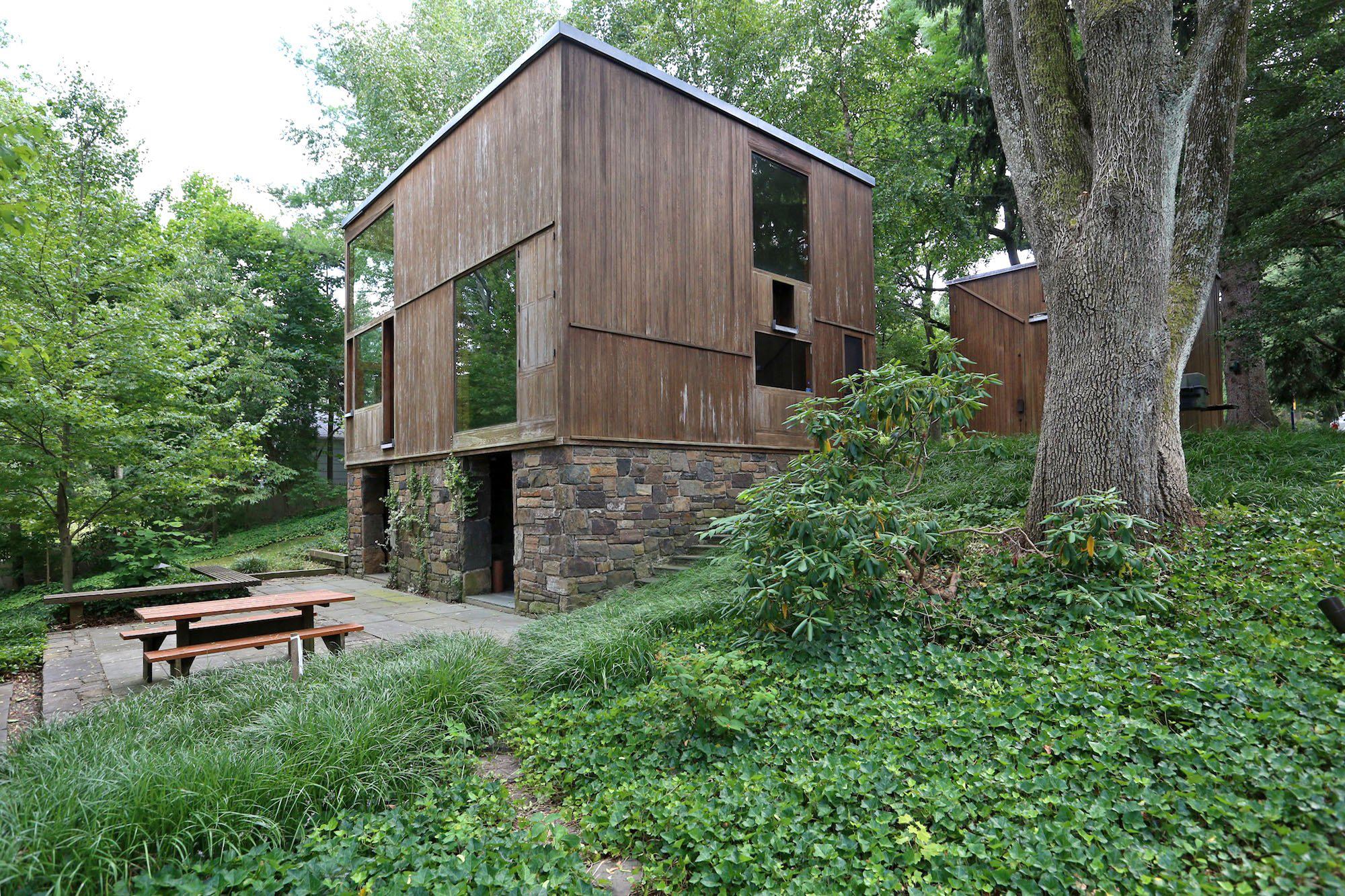
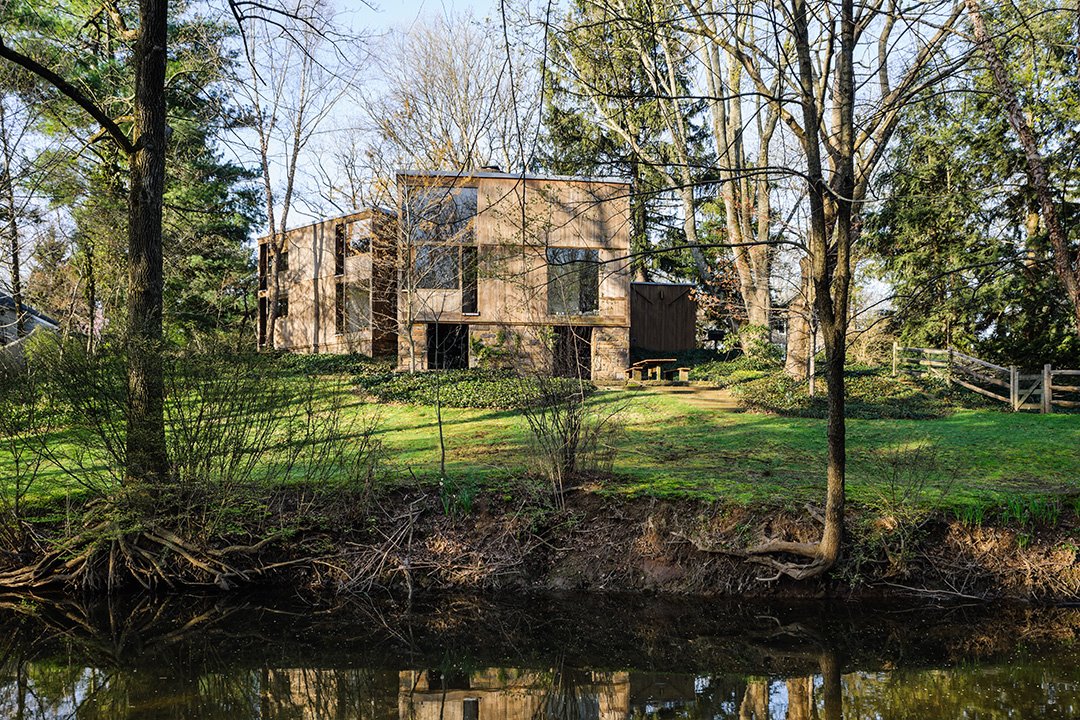
Louis Kahn is one of the most brilliant architects of the 20th century; over his lifetime he completed more than 200 projects, a collection of more than 6,000 drawings, 100 models and countless photographs. Kahn’s architecture is influenced by ancient ruins and monumental works. Simple forms are applied in his work and his buildings have a monolithic character, such as the Phillips Exeter Academy Library, one of his most famous works, or the Salk Institute in San Diego. The materials that characterize Kahn’s works are concrete and brick.
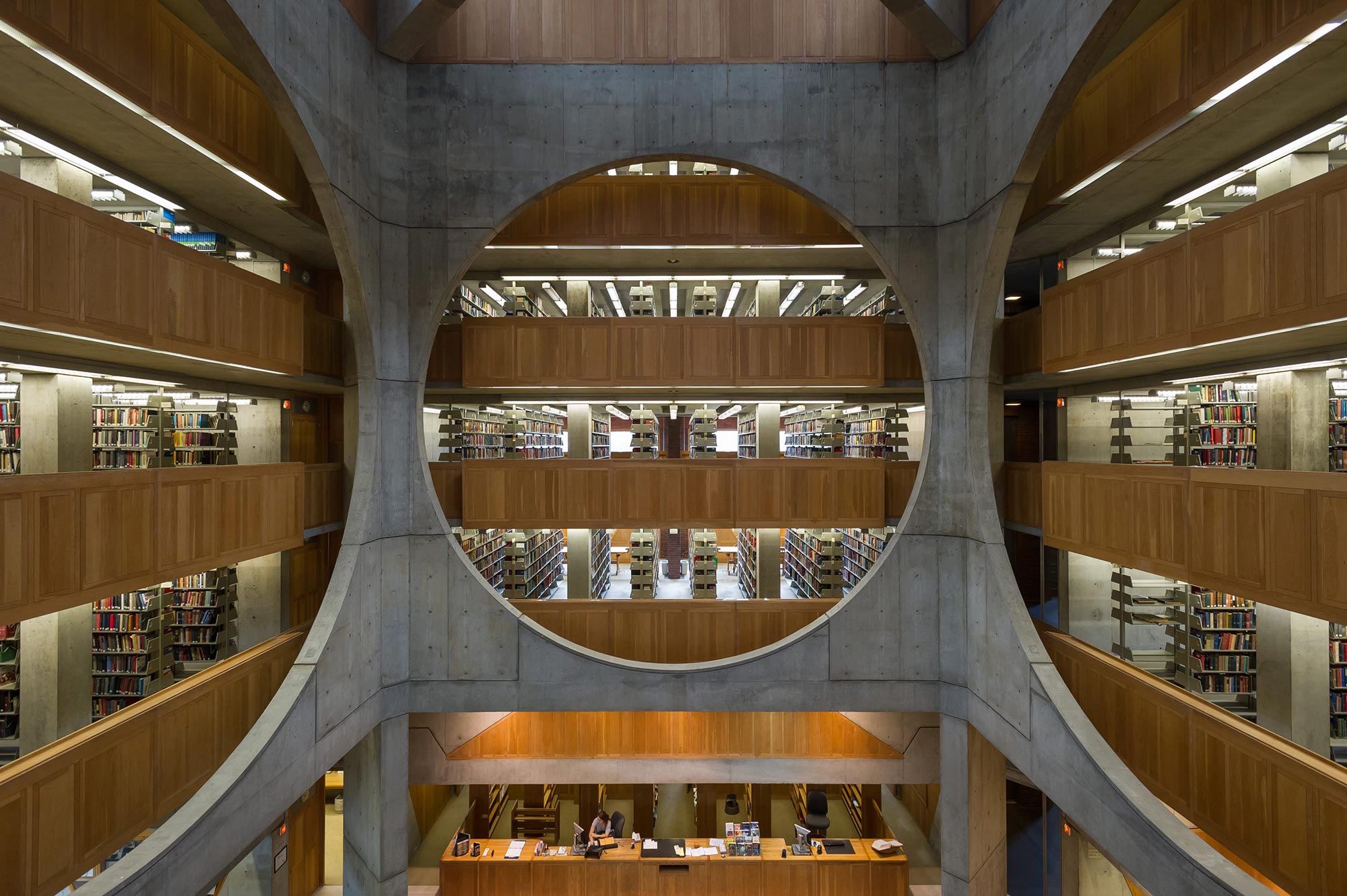
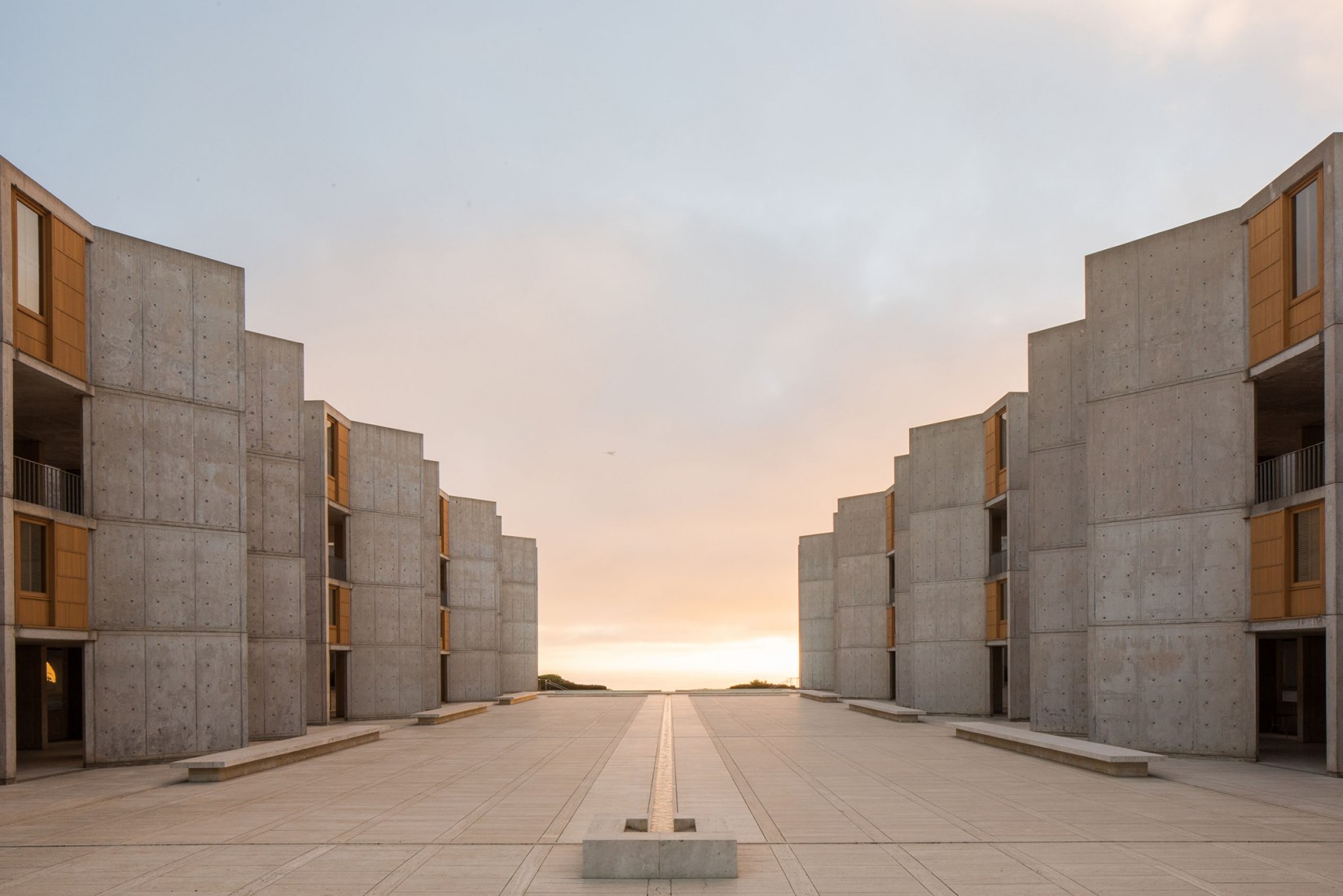
The Fisher House is composed of three cubes, two large ones connected to each other and a smaller, independent one. The whole complex appears to be a hermetic construction. The entrance is unnoticed: it is barely an opening that leads to a corridor the same width as the front door.
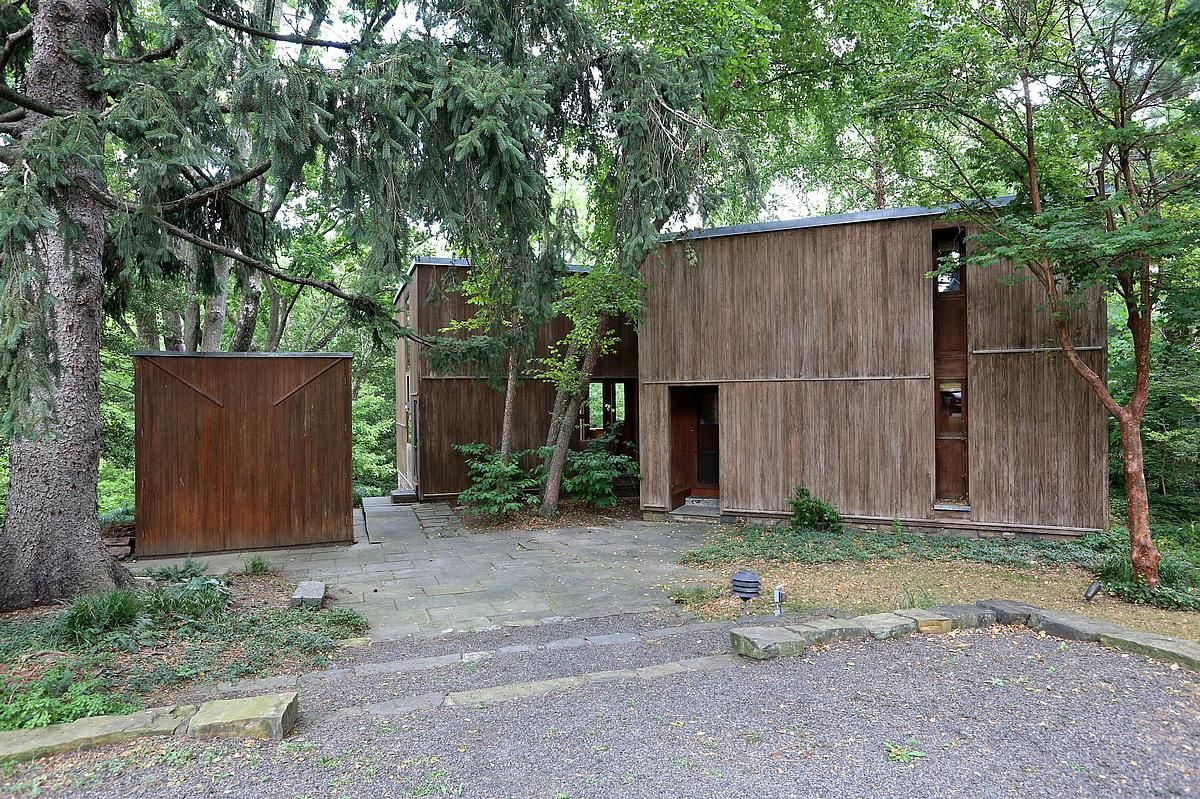
Kahn separated the public and private spaces. This is another characteristic of his architecture: for the architect, each space had to have its own form and function. In one of the cubes are the kitchen, dining room and living room, while in the other block, which has two levels, are the bedrooms. The house also has a foyer at the main entrance; two bathrooms, one on each floor; a dressing room, and a basement that functions as a storage room.
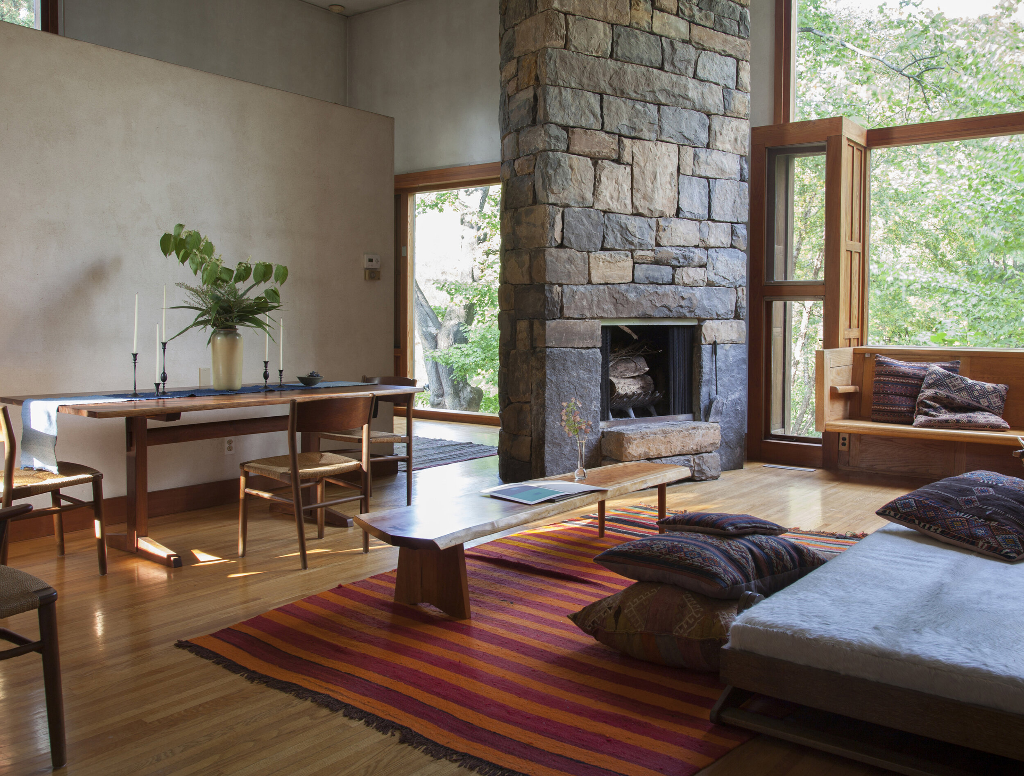
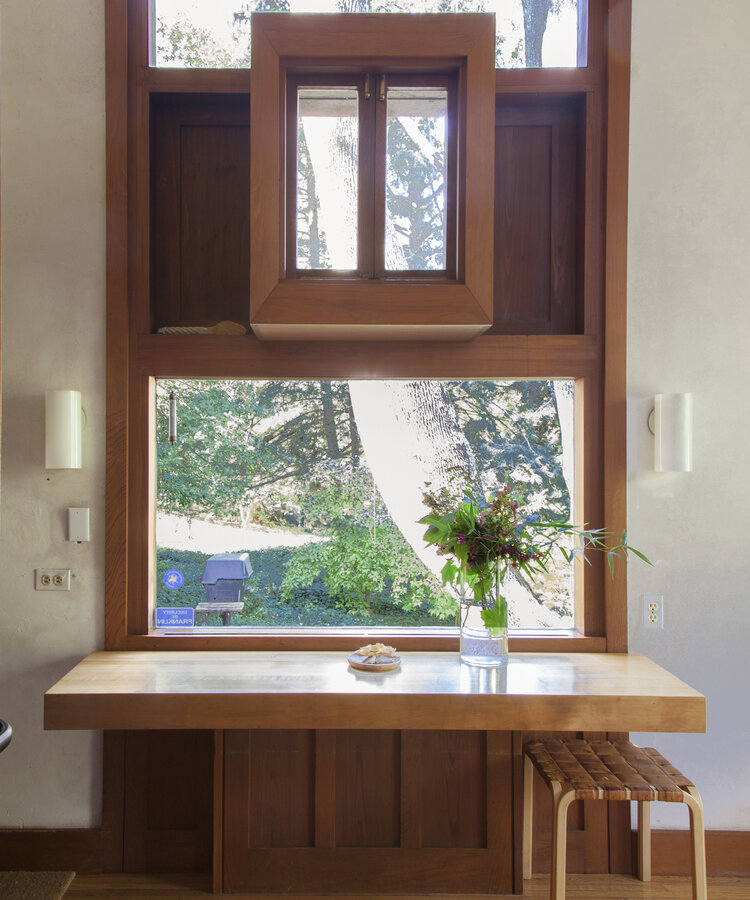
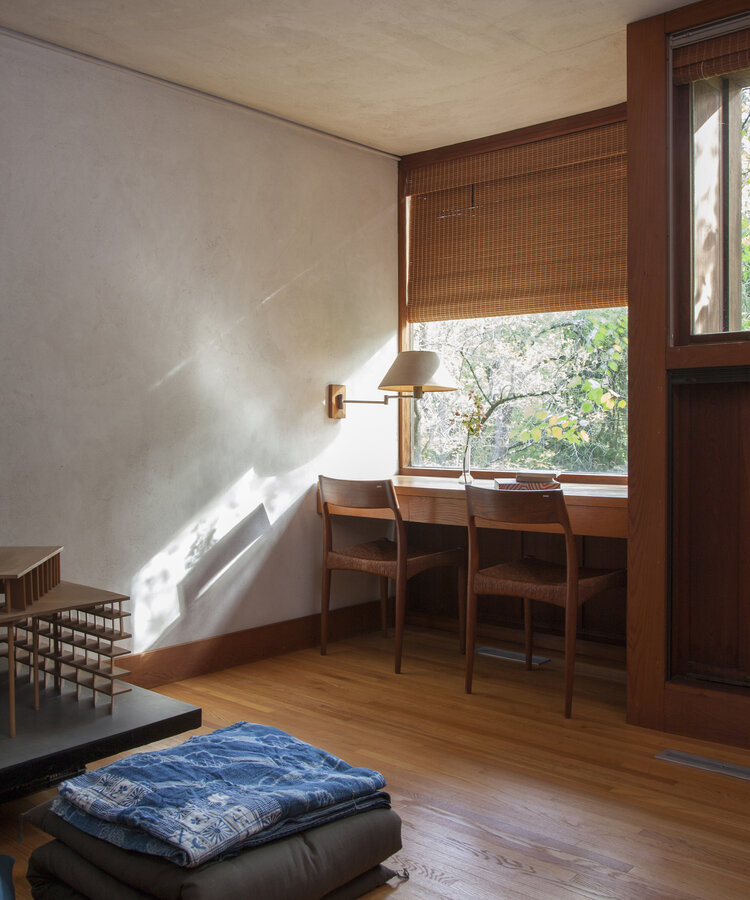
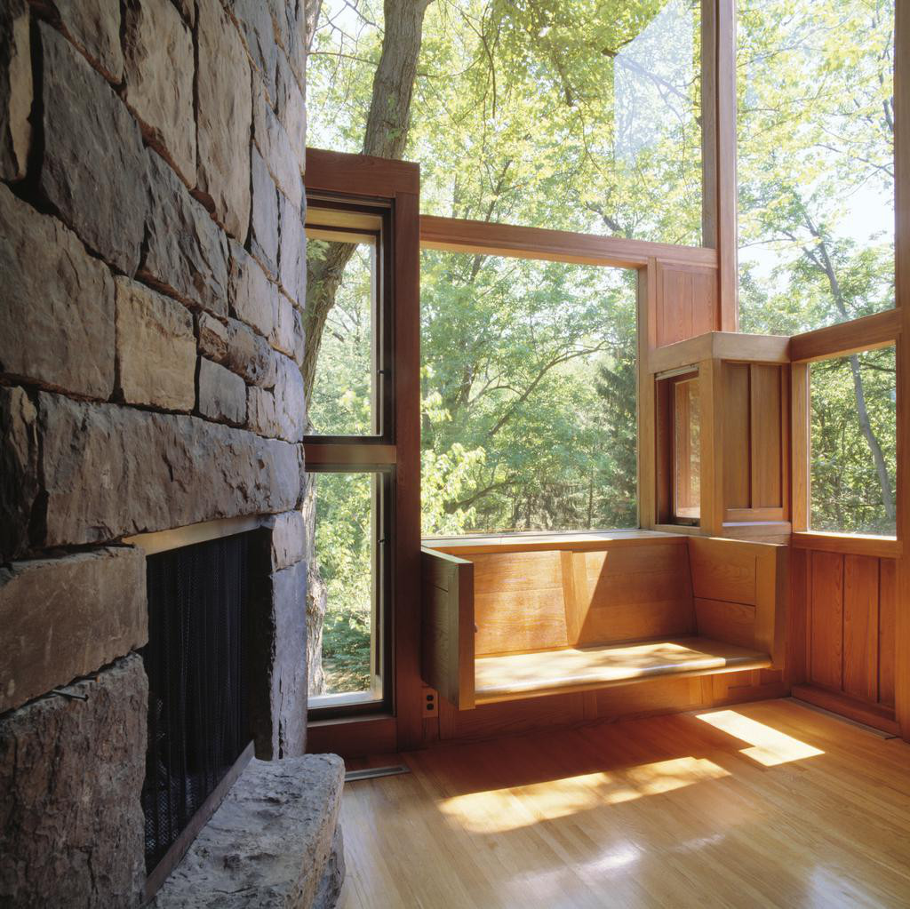
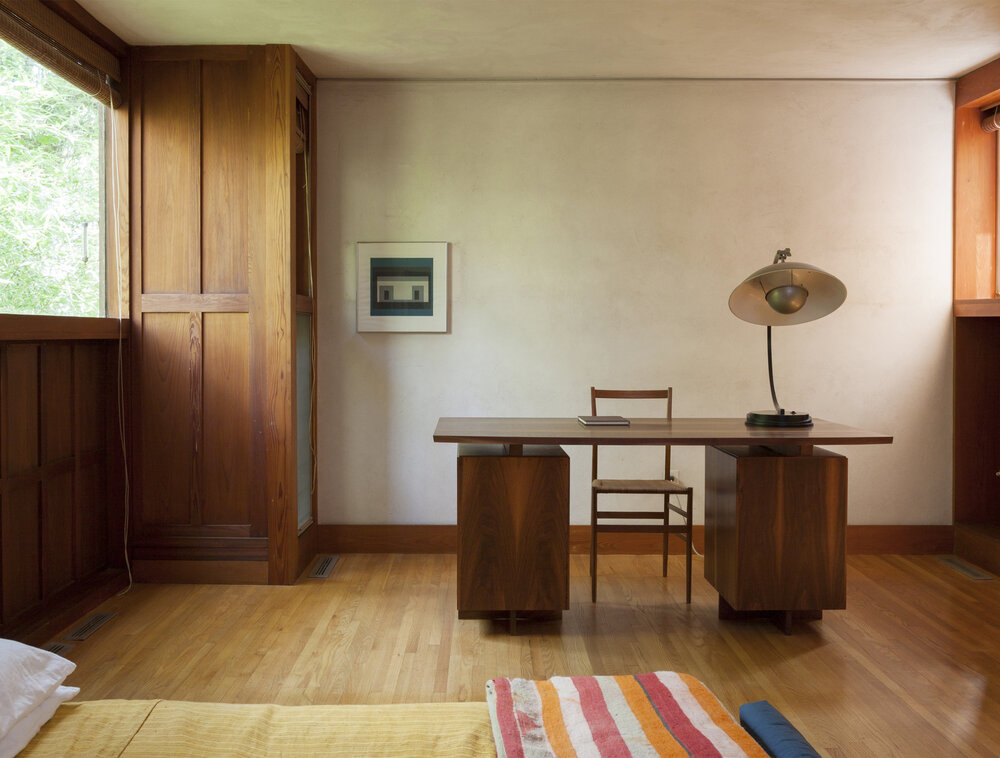
The architectural concept that Louis Kahn used in this house is that of dice thrown randomly on a table. For this reason one of the cubes has a 45 degree turn with respect to the other. The cubes are not perfect since one of the floors is slightly rectangular, but it is perceived as such.
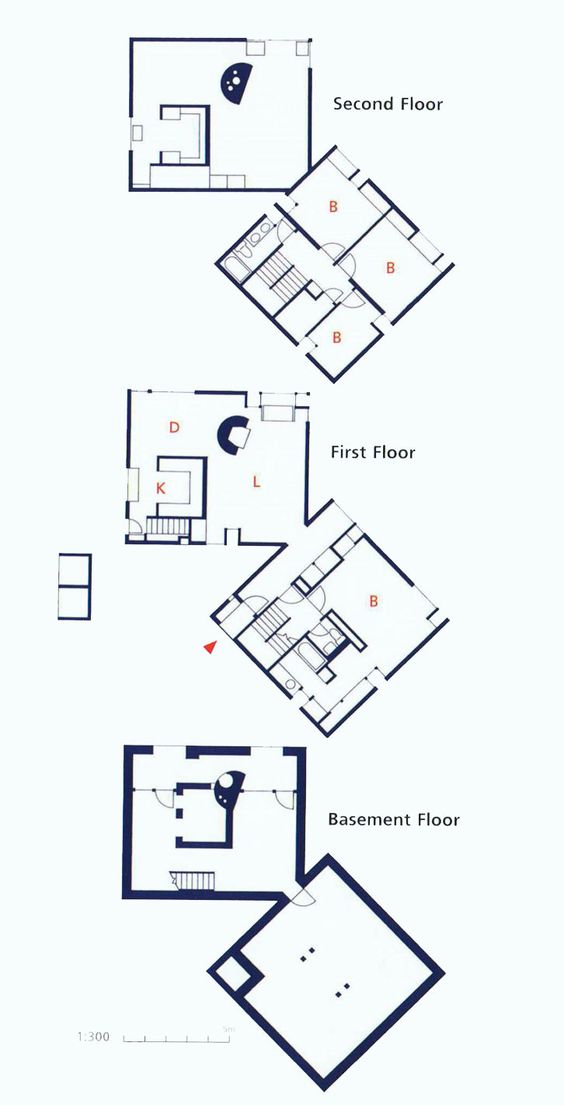
The distribution of windows on the facades is the most complex element of the design. Throughout the house there are deeply recessed windows that allow light to enter during the winter and protect from direct light in summer. On rainy days, the windows can be opened completely without letting water in.

Louis Kahn carefully studied the orientation of the house and the light. The living room faces north with views of the river through a corner window that incorporates a custom-made piece of furniture.
The living room has a semicircular fireplace; it is with this element that Kahn proposes a meeting point and generates circulations in all the spaces.
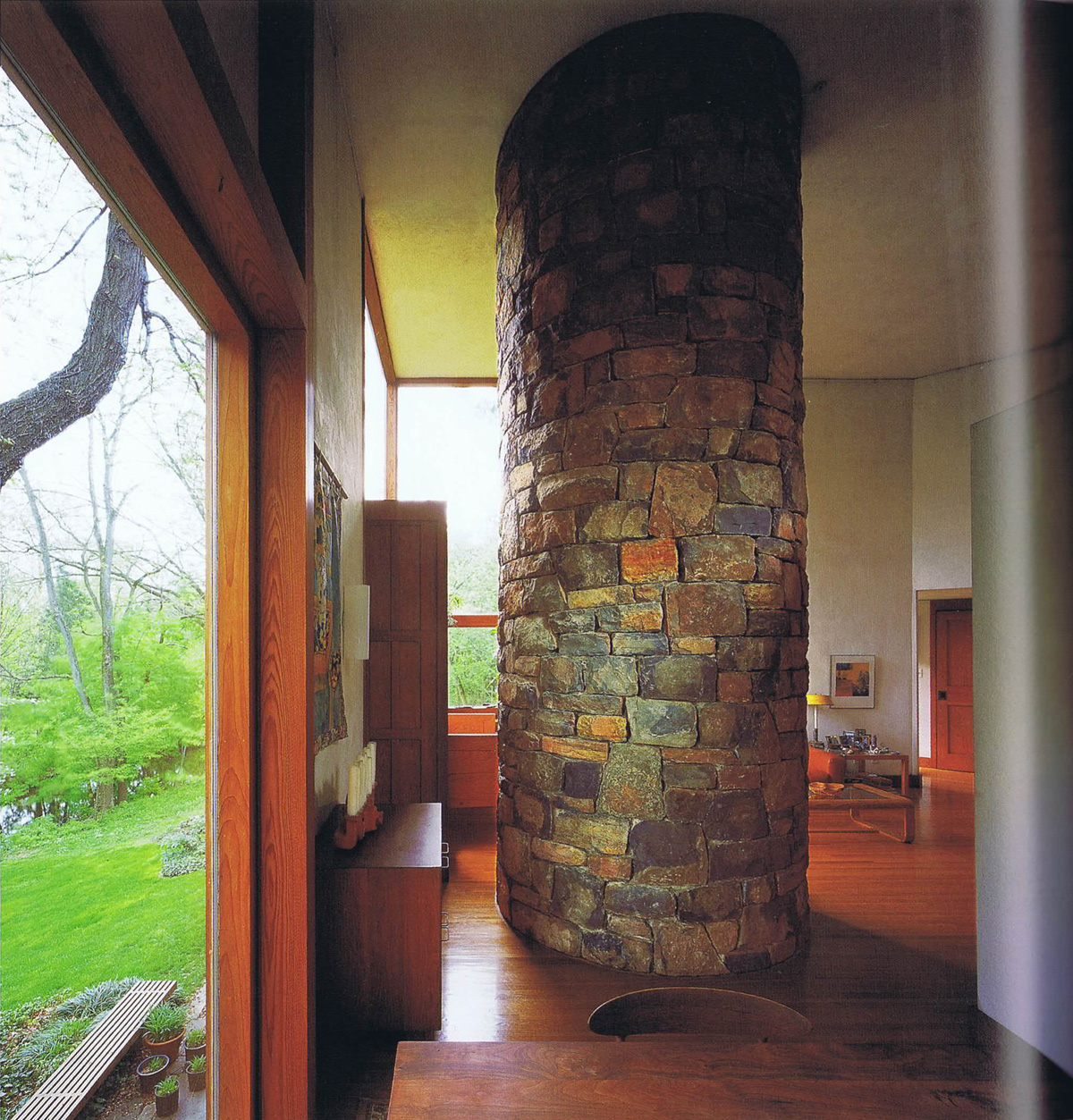
The house rises on a platform built with a timber frame which rests on beams that support the construction of the following levels. As a solution to the slope of the site, Kahn incorporated a stone base that compensates for the change in slope and provides a lower level overlooking the garden.
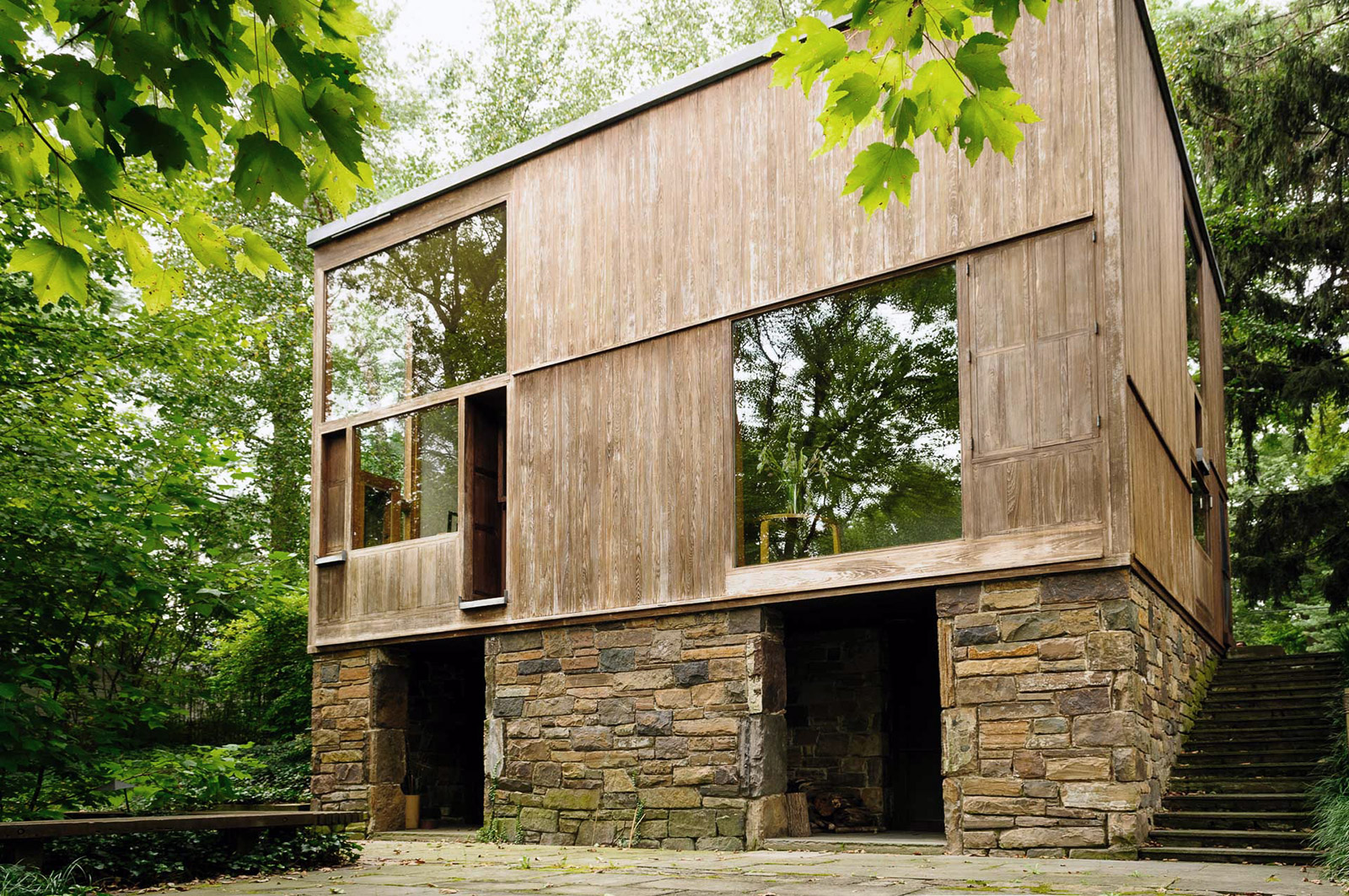
Kahn preferred to build with stone, a material he had admired in the ancient buildings of Rome, but in Pennsylvania it was more economical to build with wood. The Fisher House adopted the traditional mode of construction. Wood is present throughout the house in two forms, as siding and as framing in the window frames. The exterior siding on the facades consists of vertical cedar laths.
The Fishers had waited nearly seven years for their house to be ready. The project always took a back seat when Kahn had more important assignments. In spite of this, they were pleased with the result, taking the trouble to regularly clean and treat the house’s siding to protect it from insects and woodpeckers. Over the years, dyes were used to maintain the color of the natural cedar.
Other materials in the house include polished concrete in the basement floor and ceramic tile in the bathrooms, which are ivory white.
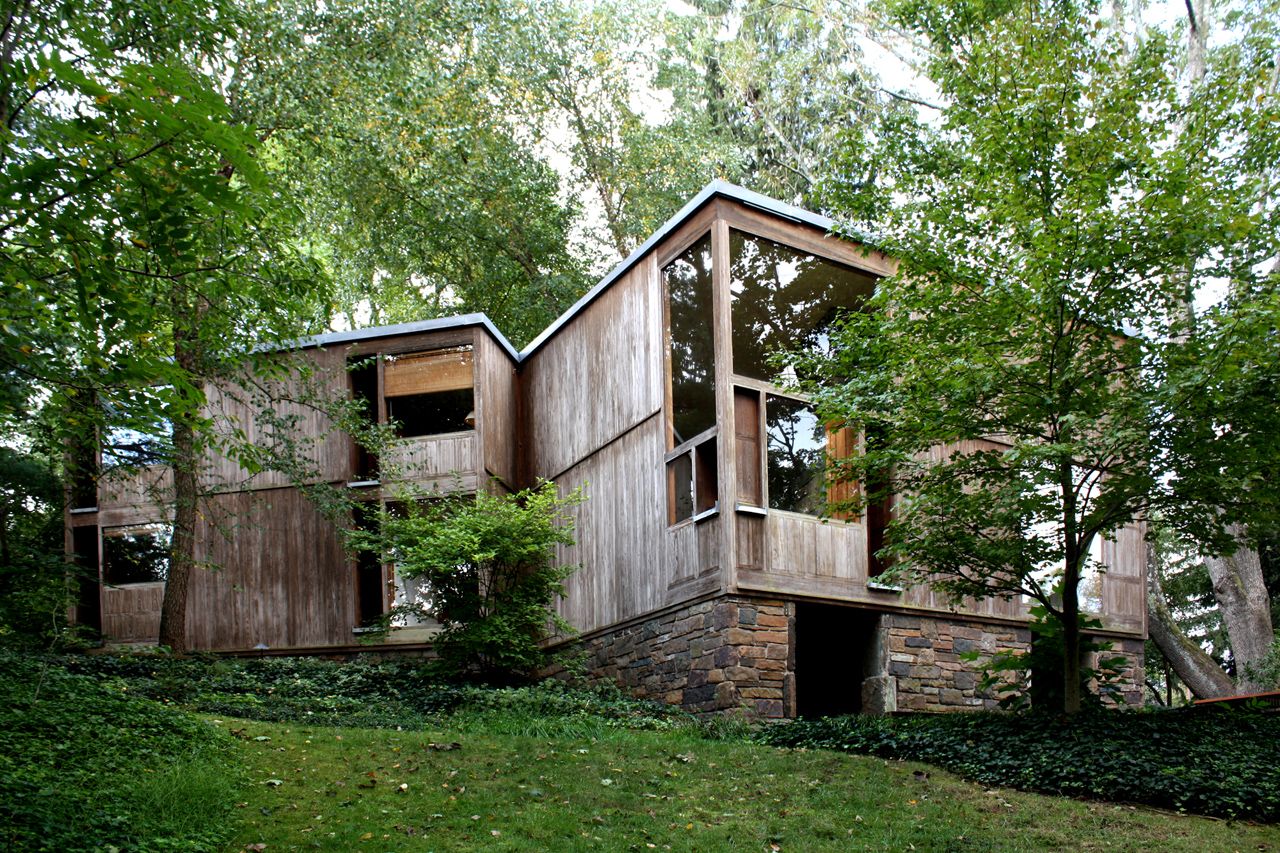
The Fisher house sits in the middle of a prolific design period for Kahn; it was built at the same time as Margaret Esherick’s house, the Phillips Exeter Academy library and the Salk Institute. Like many architects, Kahn used his housing commissions to experiment with his ideas about architecture.
Louis Kahn is one of the pioneers of modern architecture —A far cry from the functionalist ideas of the Bauhaus, his architecture resembles the philosophy of Le Corbusier and the constant search for the relationship between space and light.
Louis Kahn was born in Estonia in 1901. His family emigrated to the United States when he was only four years old. He grew up and lived in Philadelphia and graduated as an architect from the University of Pennsylvania in 1924. He worked for architectural firms such as Josef Hoffman and Paul P. Cret, but it was not until the 1940s that he began to design his own works.
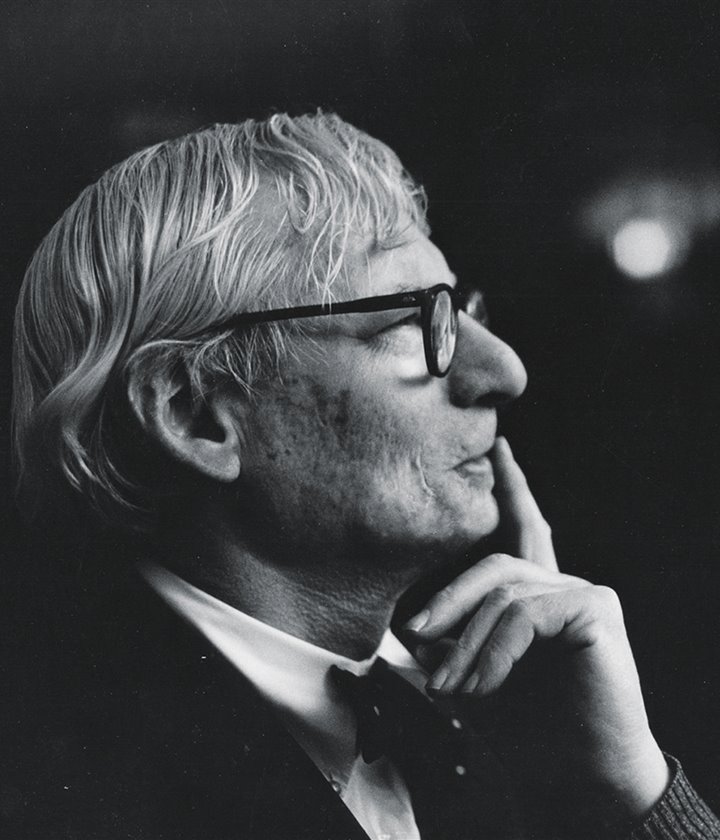
The Carver Court residential complex in Coatsworth (1942, Pennsylvania), consisting of one hundred family dwellings built in clad concrete and horizontal timber, was his first major work.
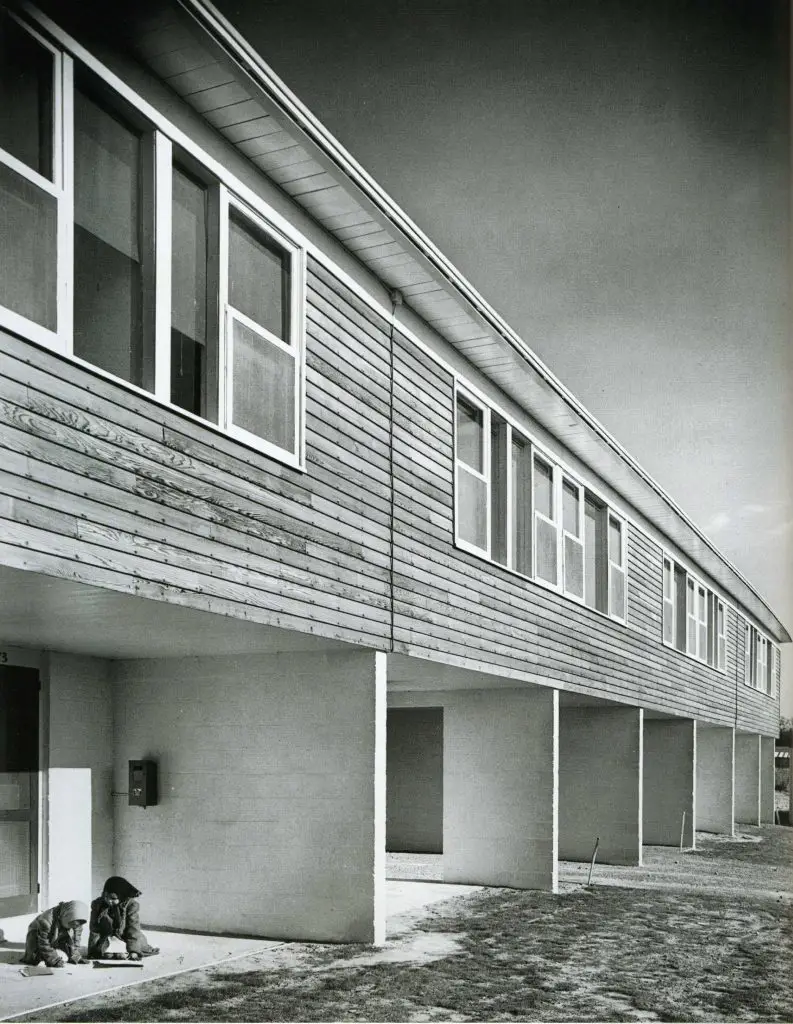
Among his most important works are: the Dhaka National Assembly in Bangladesh (1962), the library of the Phillips Exeter Academy in New Hampshire (1965) or the Esherick House in Philadelphia (1961), a two-story orthogonal dwelling built in concrete and glass.
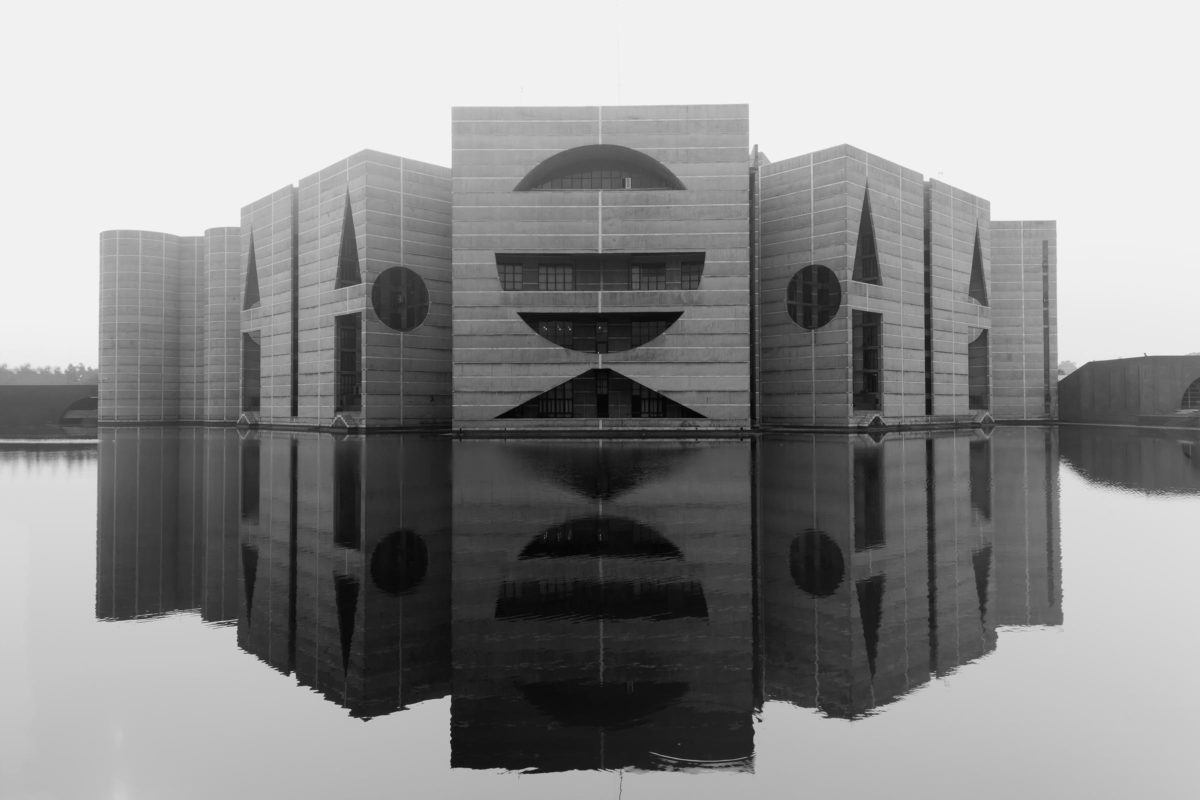
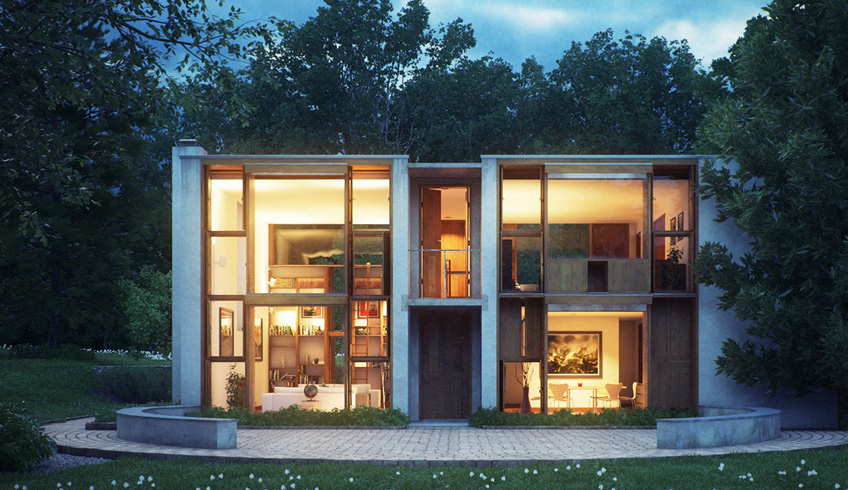
Kahn is not only considered one of the best architects of the last century for the construction of buildings, but also during his career he wrote essays that have become fundamental pieces of architectural literature, such as The Power of Architecture or Silence and Light.
In 2003, his son Nathaniel Kahn portrayed the life of the architect in a documentary entitled My Architect: A Son’s Journey, with the participation of other renowned architects such as Frank Gehry, Philip Johnson, I. M. Pei, among others. Nathaniel Kahn received an Oscar for this biographical work of his father.
Kahn’s quotes:
“I cannot define space as such if it does not have natural light”
“A room is not a room without natural light”.

