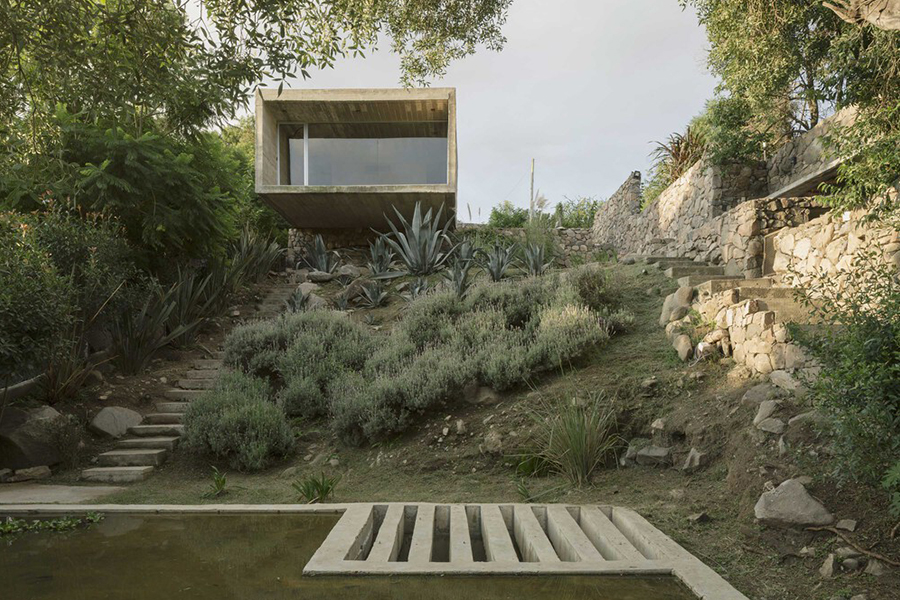Casa 3 Elementos is a 200m2 single-family home located in Rio Ceballos, Córdoba, in Argentina. Situated on a lot with irregular geometry and uneven topography, typical of the Sierras Chicas area. The architectural concept comes from a search to achieve the simple, without falling into simplicity, with a total absence of ornamentation and the free resolution of detail.

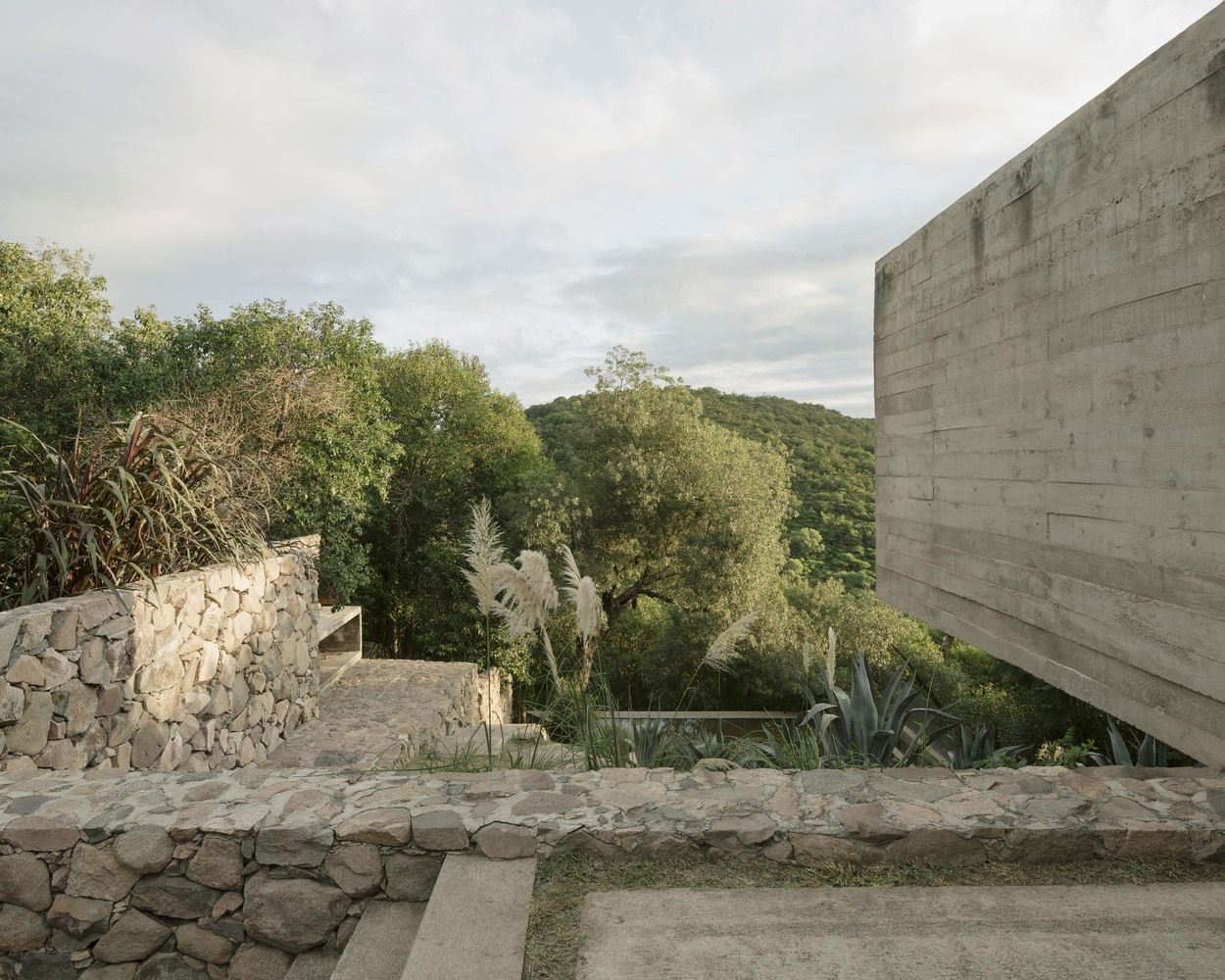


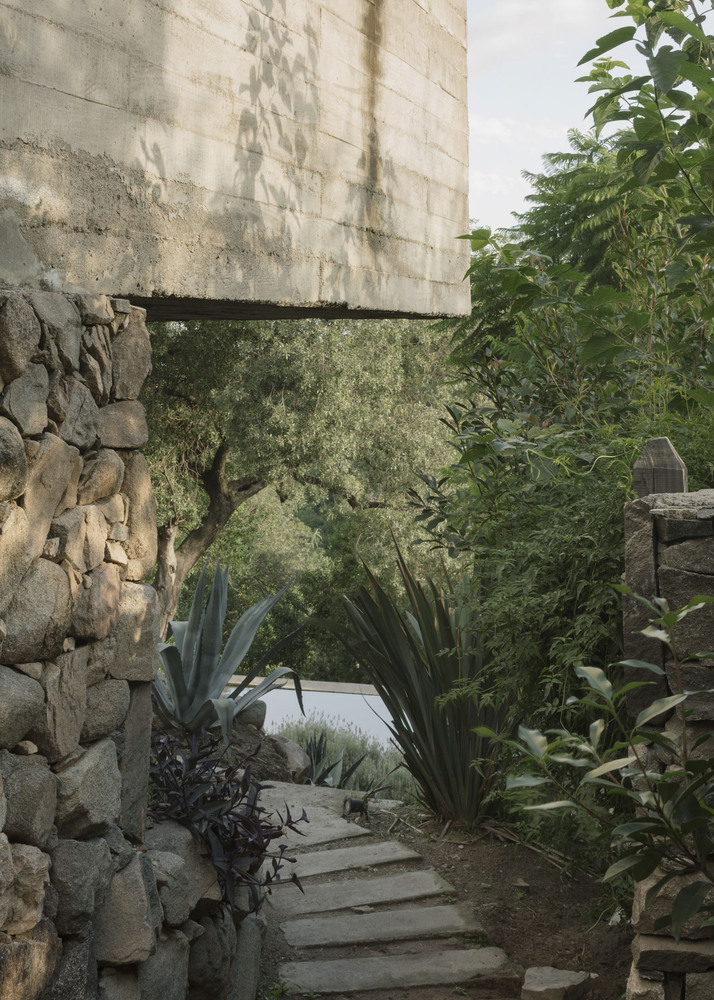
In response to a slope of 15 meters between the ends of the lot, a Vierendeel beam was placed with one end embedded in the mountain and the other end cantilevered, solving the structure, the materiality, and the envelope of the house, generating a bare reinforced concrete tube inside the architectural program of this single-family house for a couple. The floorplan is resolved from the structural proposal, framed by a container 26 meters long by 5.20 meters wide. Inside this rectangle, two sanitary islands are located and between them, spaces are generated for the main activities, which require more surface area, such as the bedroom, the study, and the living-dining room. The fluid circulation that is generated around these boxes/islands produces a great spatial dynamism.


The house has two entrances: The daily entrance is reached from the lower part of the lot, while the main entrance is presented in the upper part of it. The street level is above the roof, which acts as a large reception plaza/viewpoint, from where an impressive view of the mountains and the city of Córdoba can be seen. It is covered with reinforced concrete and submerged, solving the materiality of the square, providing thermal and energy balance inside, at low cost, and contributing to the natural environment. The materiality of the house follows the concept of the use of raw, naked noble materials, expressing their nature and generating a respectful relationship with the environment. In addition to concrete, local stone, wood and glass were used.


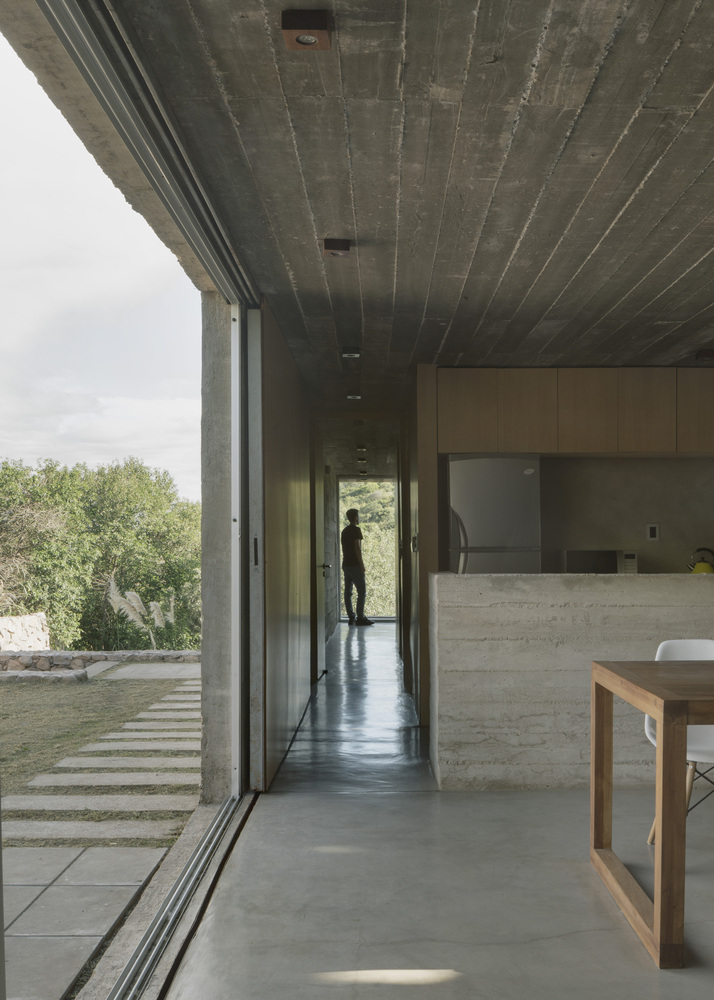


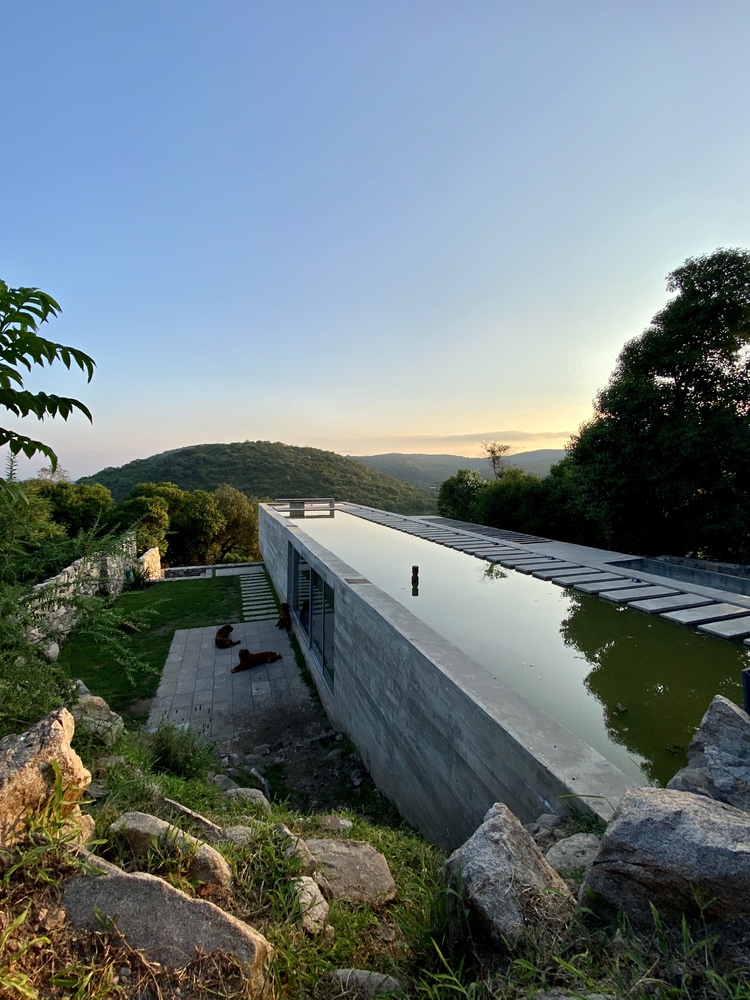
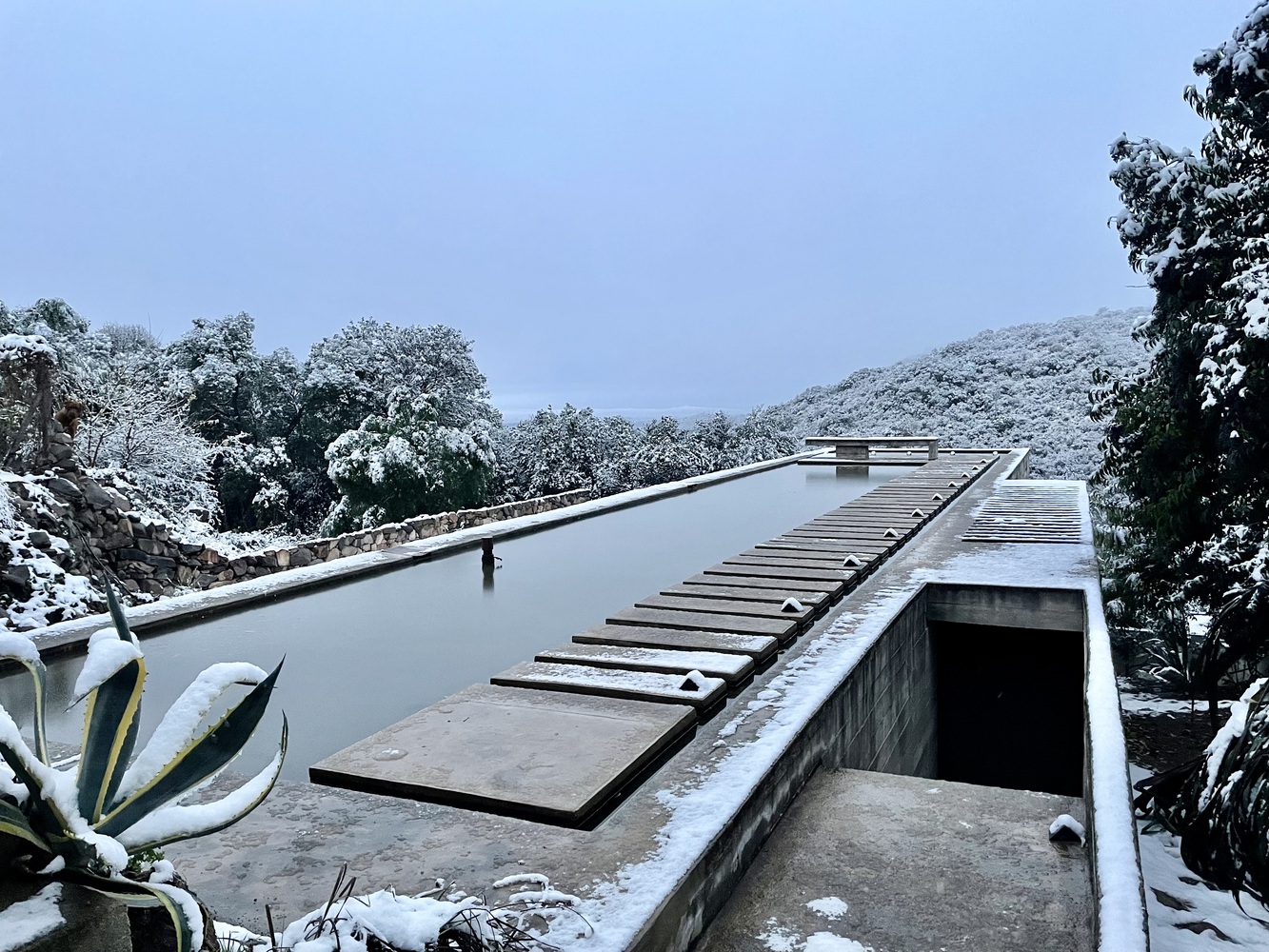
| Project Details
Architecture: Agustín Lozada Photography: Federico Cairoli Year: 2016 Area: 220 m² |

