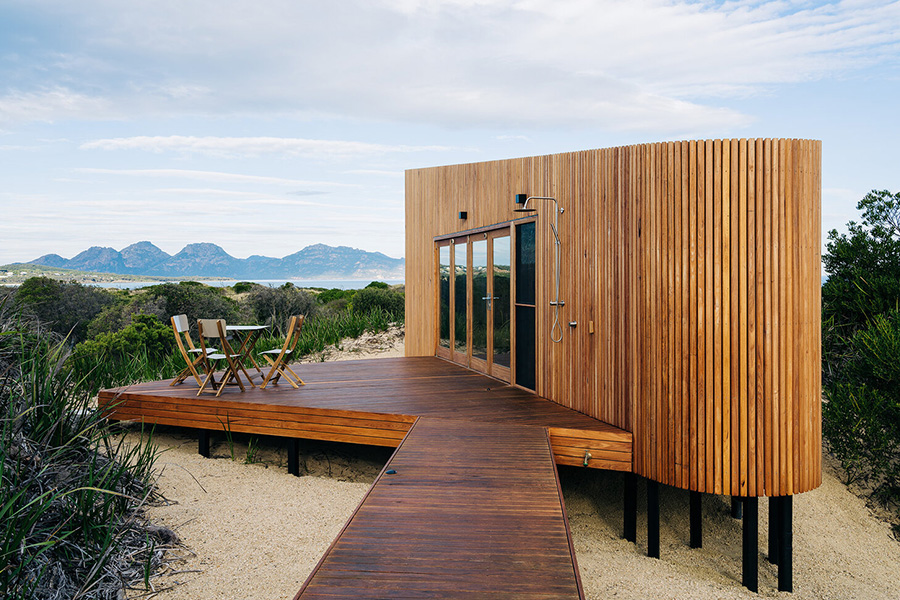The design process for this small studio has been a close collaboration between the client and Matt Williams Architects. There were two central ideas to develop: the first was to create a place to contemplate and connect to the landscape overlooking Great Oyster Bay, on the east coast of Tasmania, all the way to the Freycinet Peninsula. The second idea was that of a solid tent, a structure that would provide the necessary shelter in such a remote and exposed location.
Initially, the site consisted of steep dunes filled with vegetation and low-lying areas prone to flooding. The first step was to evaluate and select locations for the studio and future residence. Initial planning consisted of resolving how to establish the necessary site utilities, access road, water tank, electrical grid and sewage in a way that minimized site intervention and maintained landscape dominance.

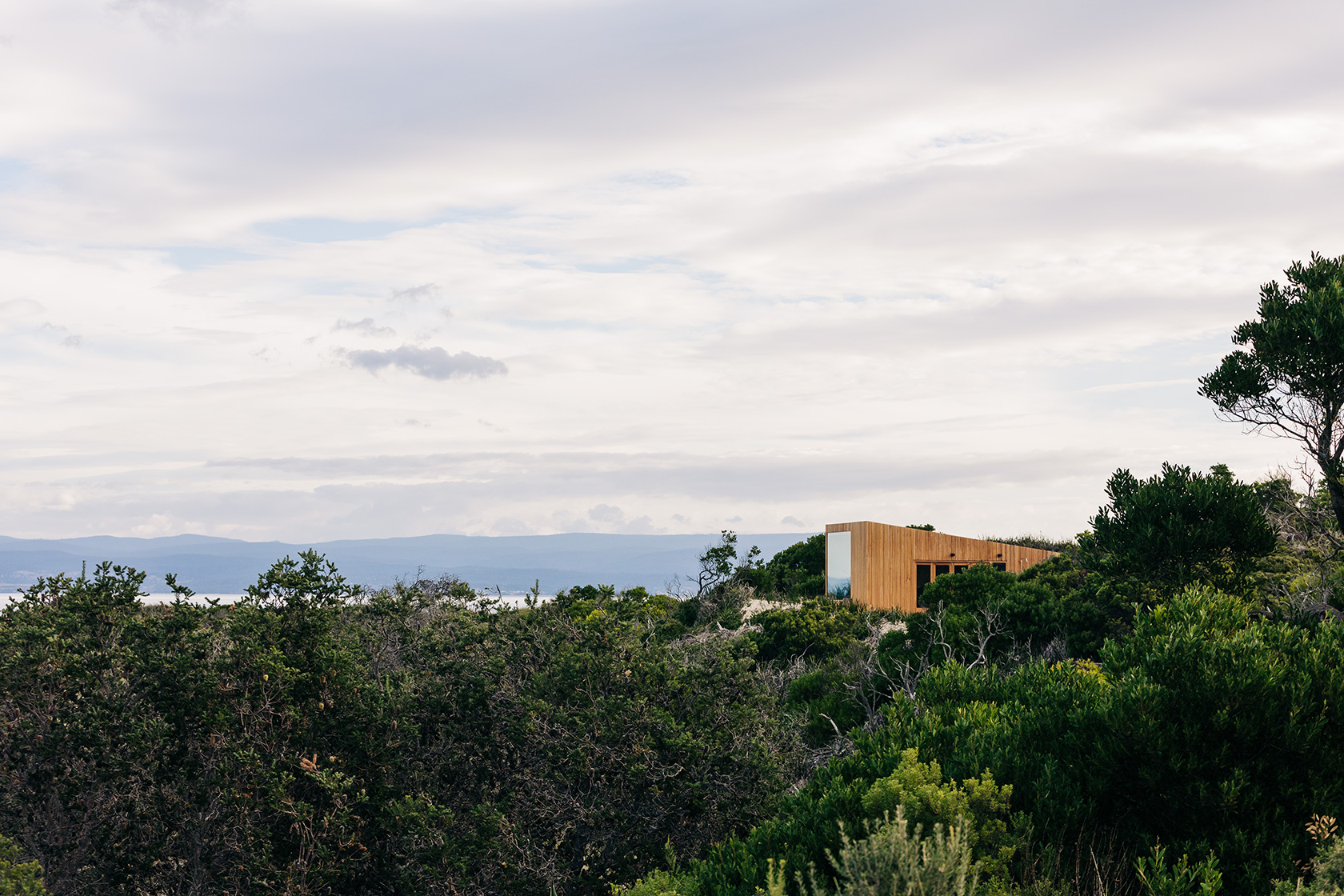
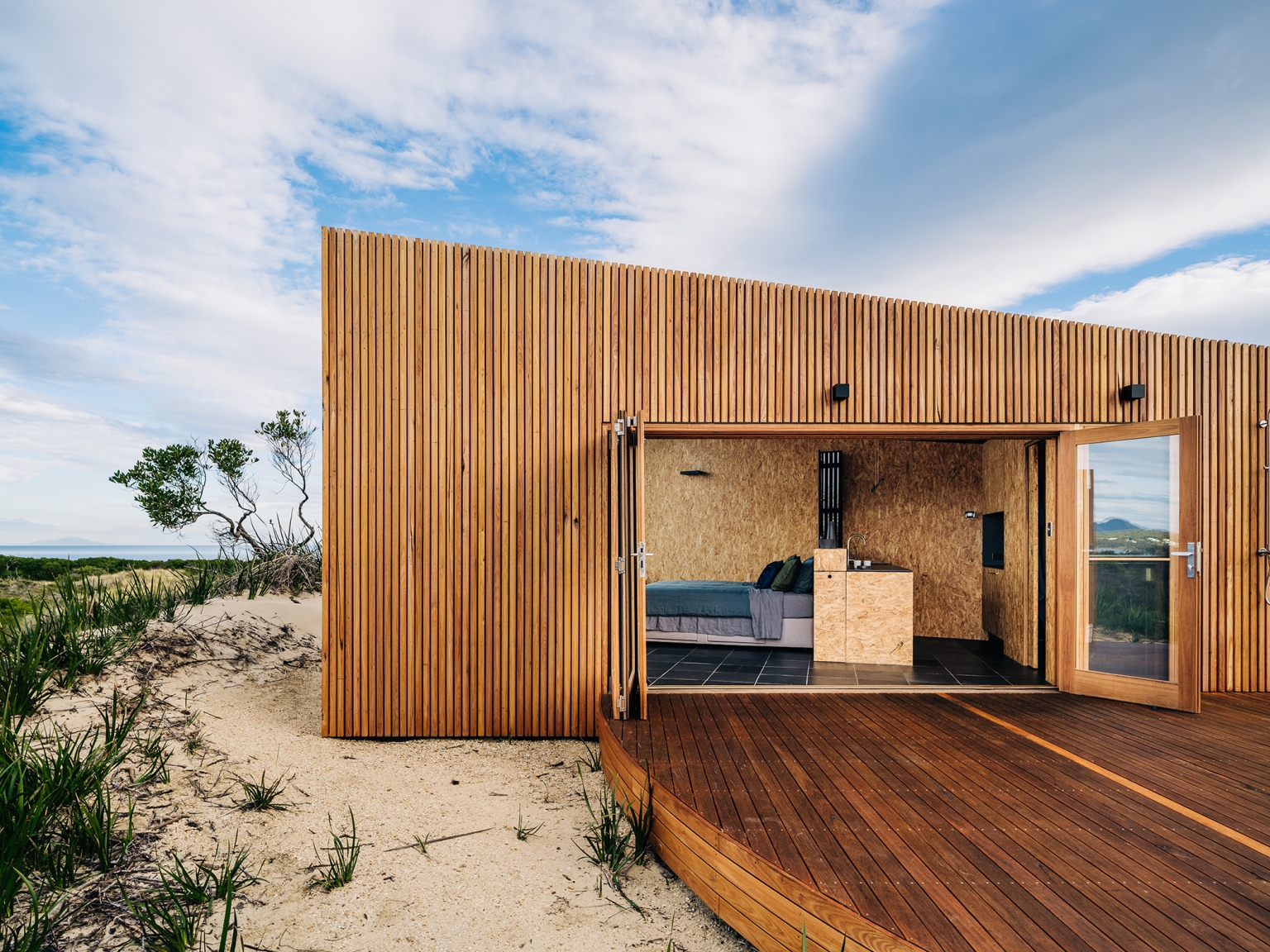
The driveway is kept to the edge of the road and forms a loop, to avoid wide turning areas; the water tank, for domestic supply and fire suppression, is buried under the driveway, to further limit site disturbance. The studio, although located close to the road to minimize incursions into the site, is accessed via a driveway that conforms to the existing contours, tightly wrapping around a dune, to create separation and privacy. The structure is elevated above the dunes to float above the vegetation and allow wildlife (snakes) to move unrestricted.
Although a small space, there were significant costs associated with establishing the overall site for both the Studio and the future residence, including the driveway; electrical grid connection; installation of the buried water tank; and installation of the wastewater system. The Surefoot foundation system avoids concrete and minimizes site disturbance; OSB (Oriented Strand Board) sheathing avoids gypsum board and makes use of production waste; black limestone pavers, used for the floor, add beautiful thermal mass within a well-sealed and insulated envelope.







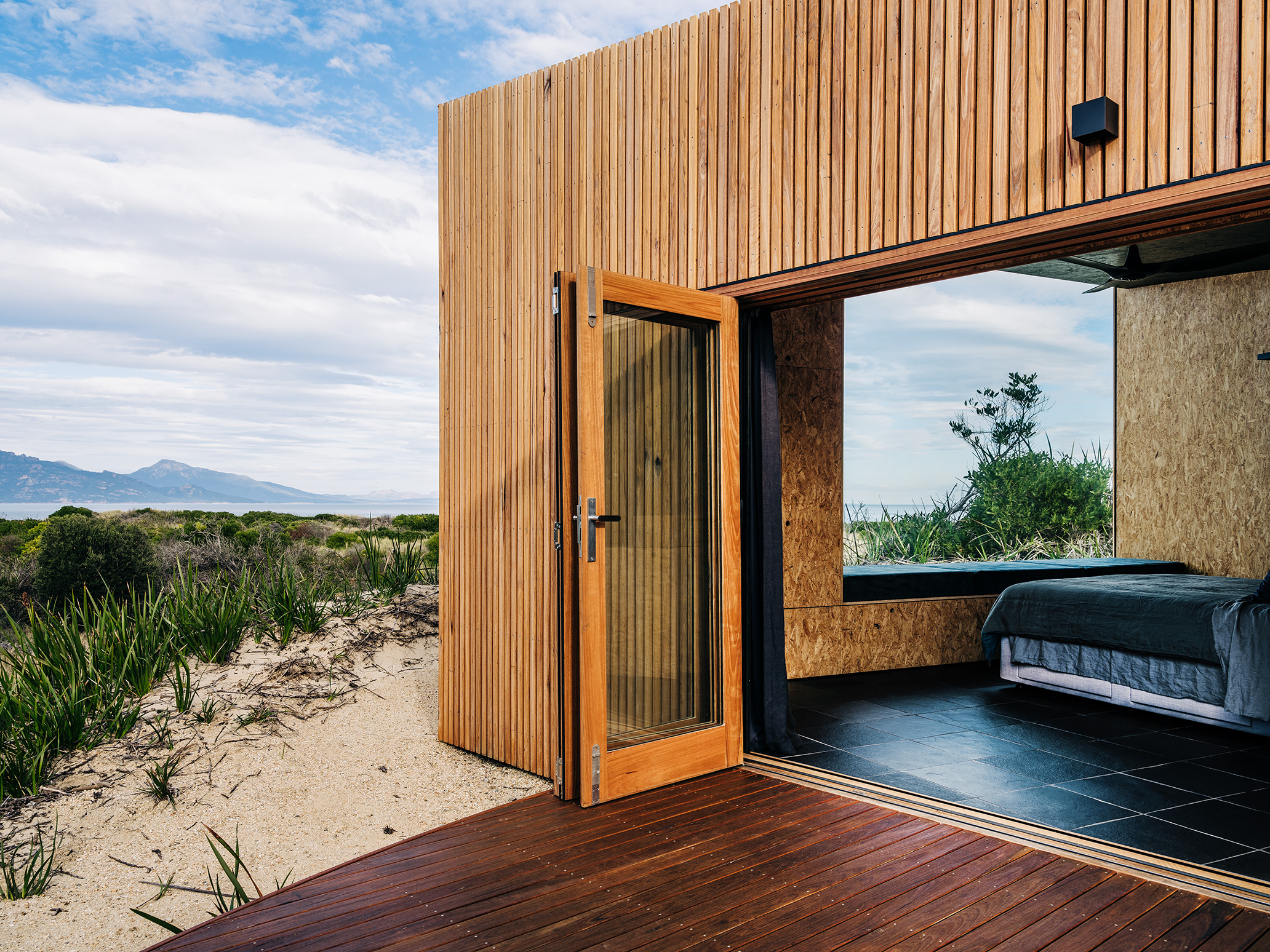
This creative professional couple, formerly based in Los Angeles, was looking for a retreat and retreat. The Studio was to provide short-term accommodations (1-2 months) for travelers from overseas, and thus provide everything needed for easy occupancy of the site. From landing in Tassie, via the coast road, to arriving at the site and traveling the winding road to the studio, the journey is intended to detach from the noise and demands to find a place of peace and calm. Although the footprint, at 36 m², is small, the form opens up in both plan and section, allowing the volume to feel expansive. The color palette, very limited, but rich in textures, creates a building that is easily read, so it easily passes into the background, while unconsciously enriching the overall experience.
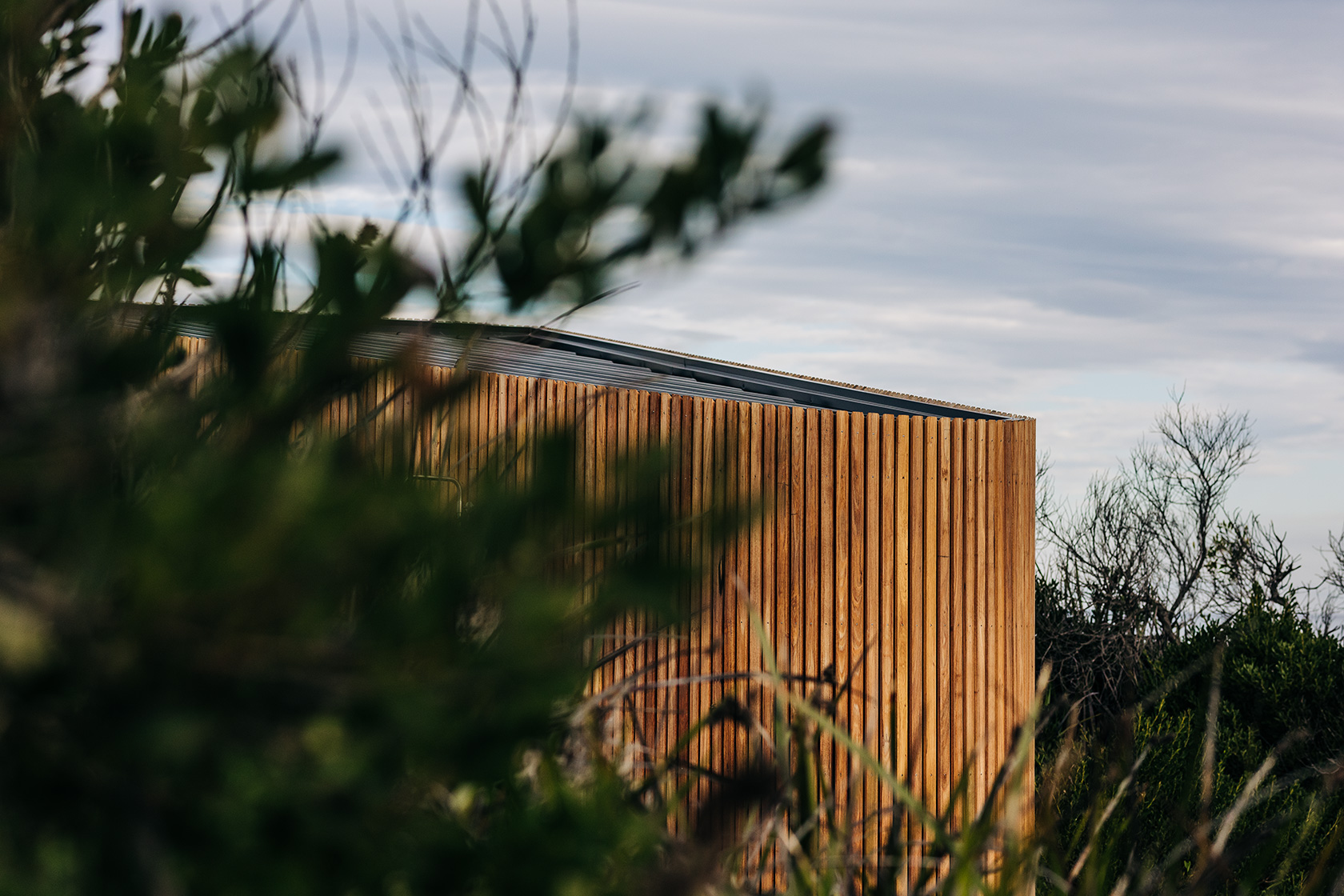
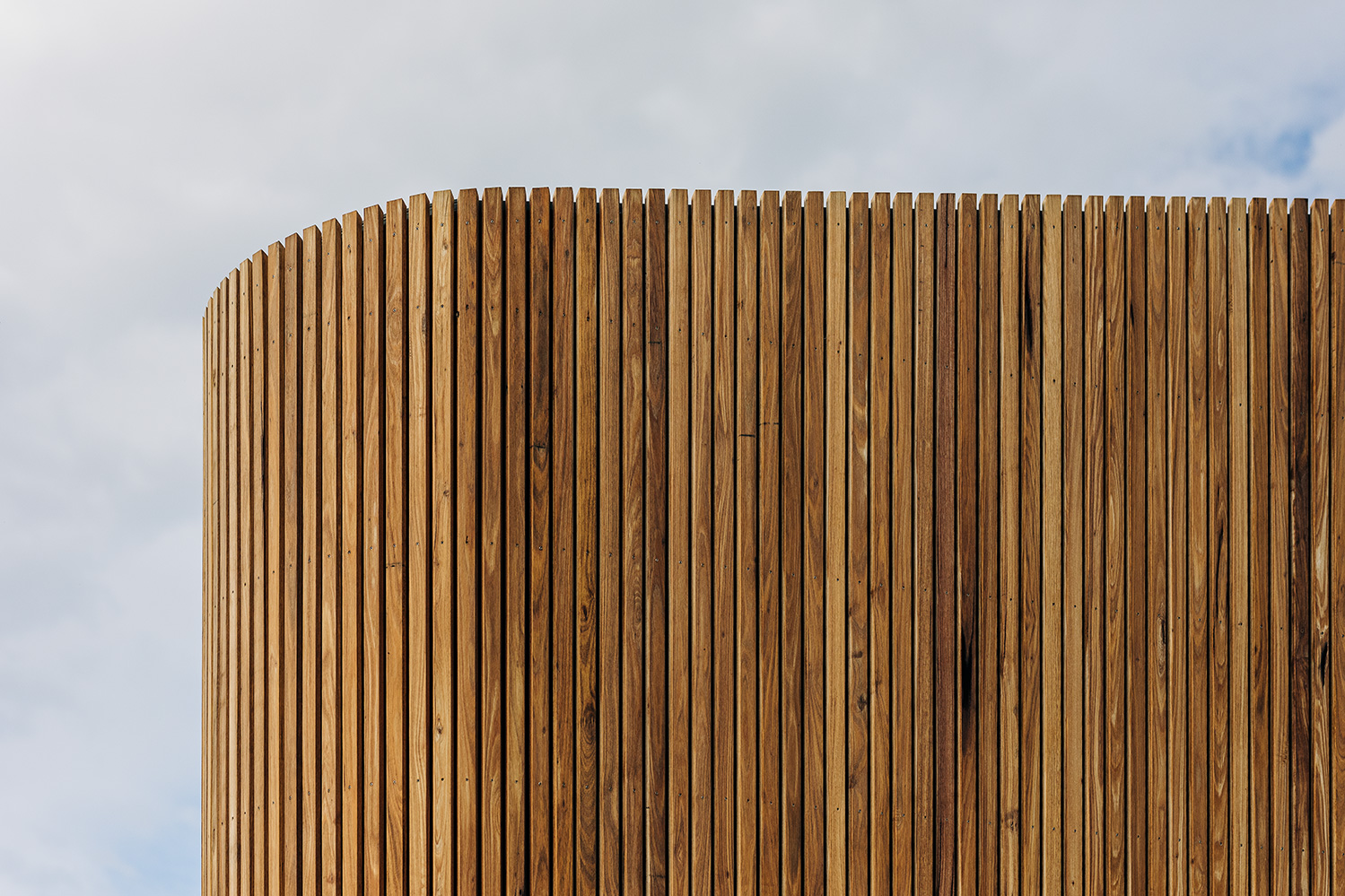
Architecture: Matt Williams Architects
Location: Dolphin Sands, Australia
Photography: Adam Gibson

