Overlooking the Canal D’Entrecasteaux, Killora Bay is a seasonal vacation home designed for a young family and their friends. The execution and design of the house are strongly conditioned by its delicate environmental context. Situated in a dense forest of Tasmanian White Eucalyptus and other species, the site is a sanctuary for the Tasmanian Lapwing. This condition has necessitated a site plan that limits the projection of the building to a predetermined location and an 18-meter diameter “footprint” on the southern edge of the site, bordering the road to the rear.
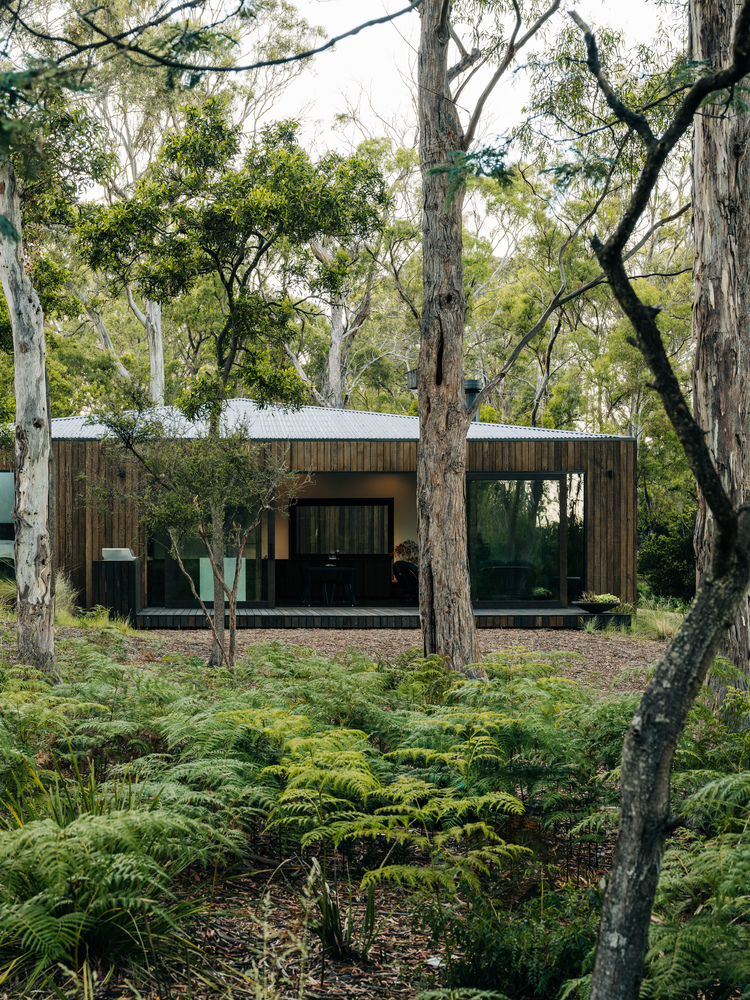

These conditions consolidate the design of the project, resulting in a building connected to the natural environment. The volumes and their openings serve to highlight certain internal relationships and modes of living.
The arrival to the house is through a descent, through a dense forest and undergrowth. The house appears through fragmented flashes, as a monumental and elemental built form. The exterior is durable and detailed, clad in locally sourced fire-resistant ash bushes with dark tints, as well as glass installed directly into the facade, reflecting the surrounding forest. The exterior palette also serves to create a silhouette of the house within its forest context.

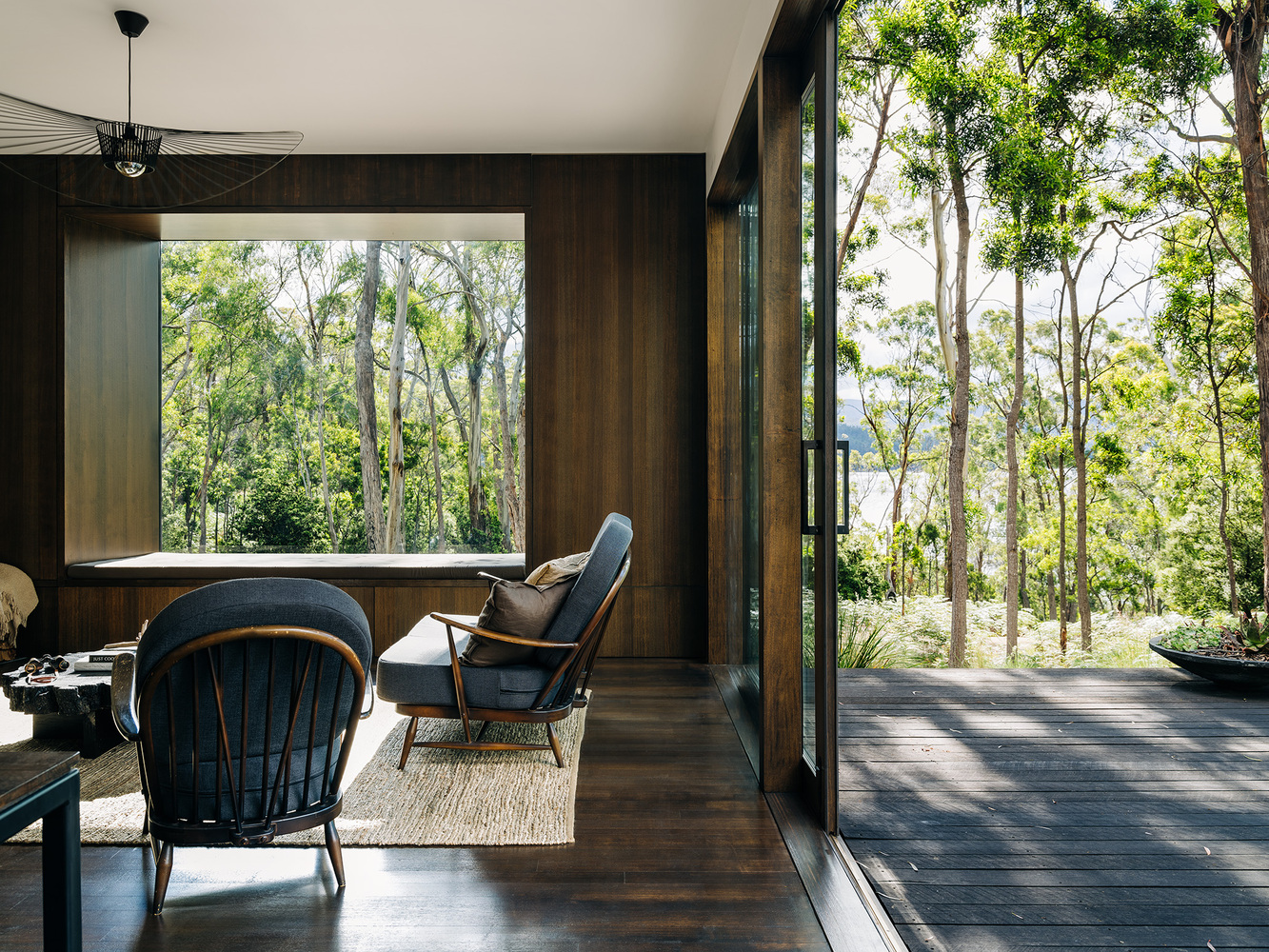
The house is designed to accommodate several families at the same time. The floor plan is entered through the center, through a generous foyer, which divides the interior into separate pavilions. This vestibule serves as a generous terrace for storing coats, shoes, surfboards, etc., and provides additional covered entertainment space. The exterior cladding conceals carpentry elements within the thickness of the walls and facilitates the transition between the interior and exterior.
The main living area is accessed directly from the entrance and is oriented along the hillside in a northerly direction. The indoor and outdoor kitchen areas are positioned to reorient the view to the northwest, across the forest that crosses Killora Bay.
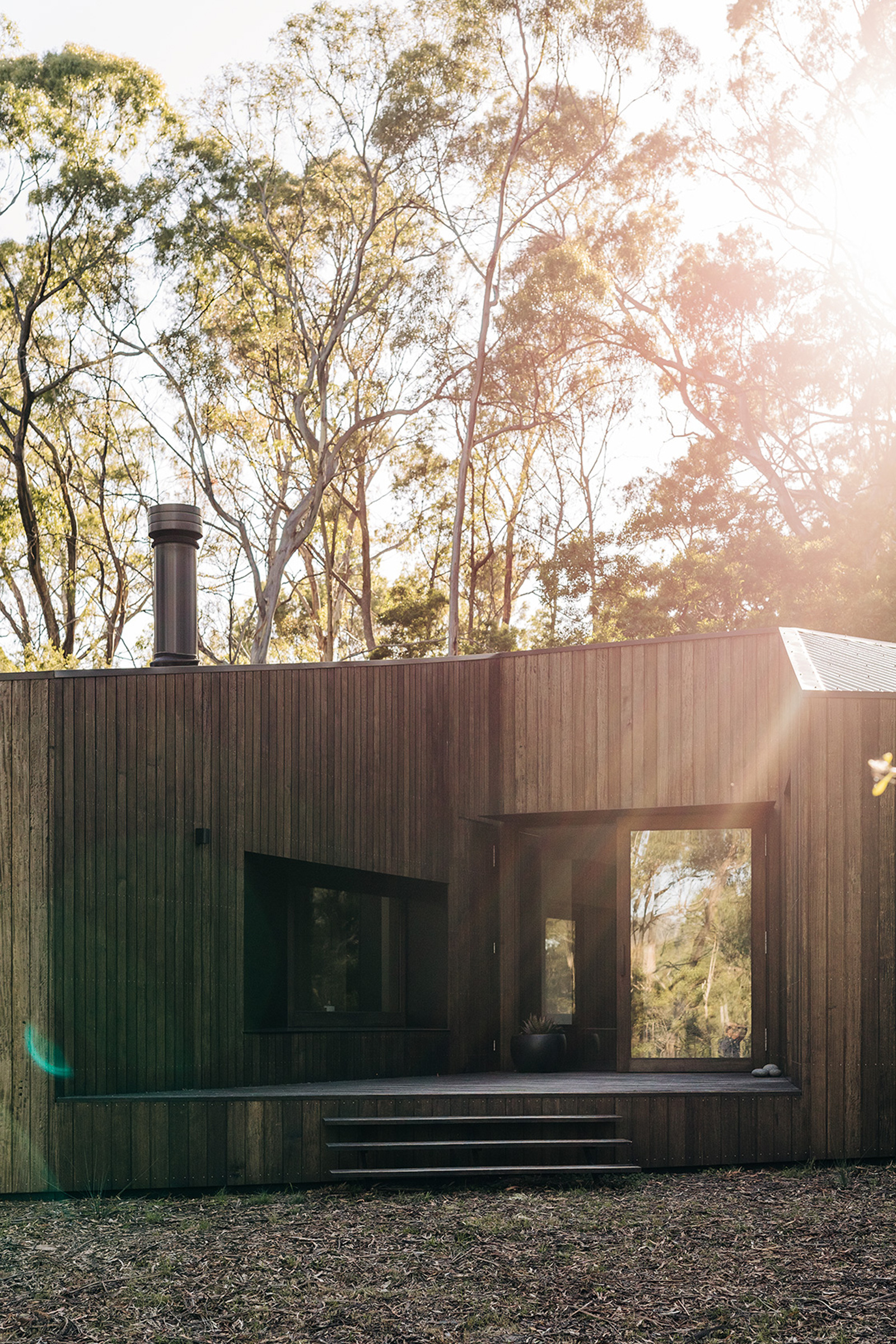

The interior space is furnished by a series of joinery elements, contemplating a wood-burning fireplace, deep window seats, allowing for more intimate ways to occupy the edge of the plan and frame specific views. These “rooms within rooms” are places for reading, prospecting, games and conversations, but also activate a series of adjacencies between inside and outside, which are further accentuated by subtle changes in the floor plan.
The rooms are located in the west and east orientation. These sides of the house manage privacy and ventilation through a series of louvers and zenithal openings. Inside the bathrooms, these roof windows frame the entire length of the room, creating a roof from the canopy, and allowing direct and diffused sunlight to illuminate the space. This strategy is used in bedrooms, with skylights carefully placed over the beds, allowing morning light to enter the corners of the room and sleep under the starry sky.
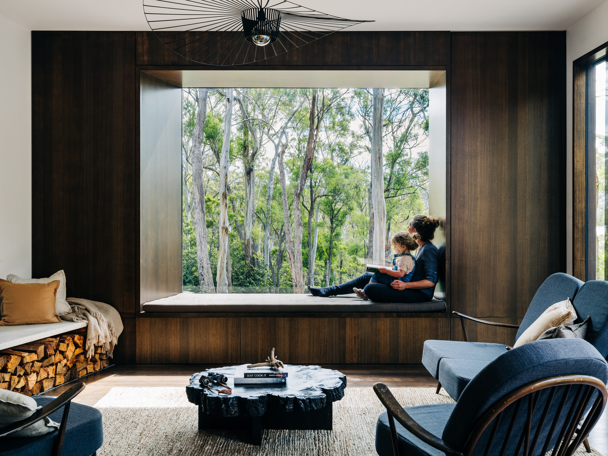
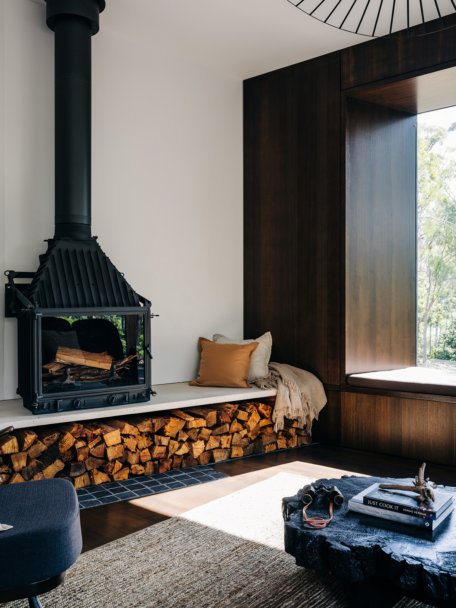
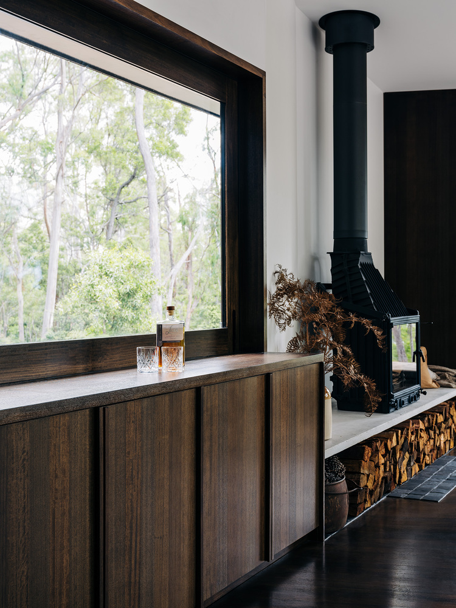
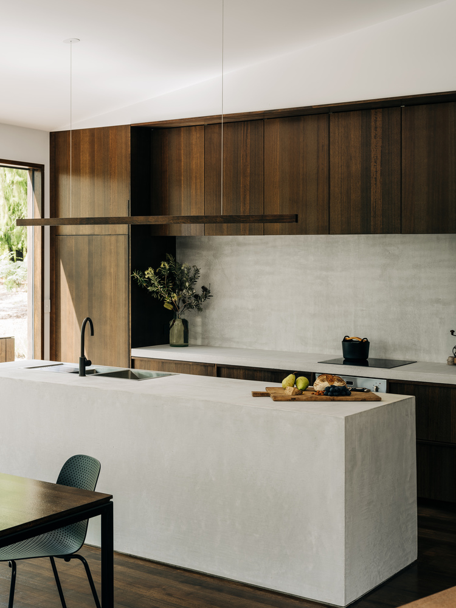
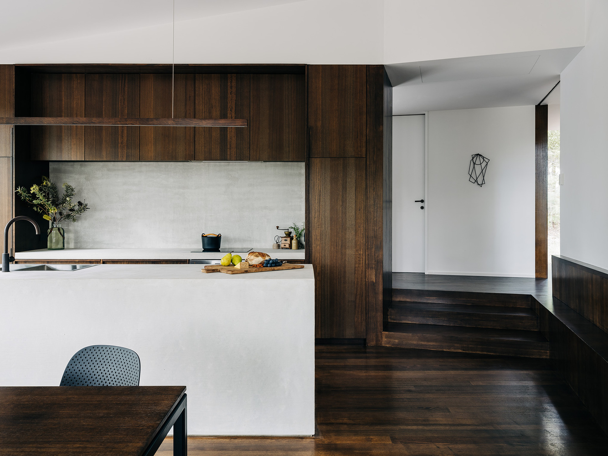
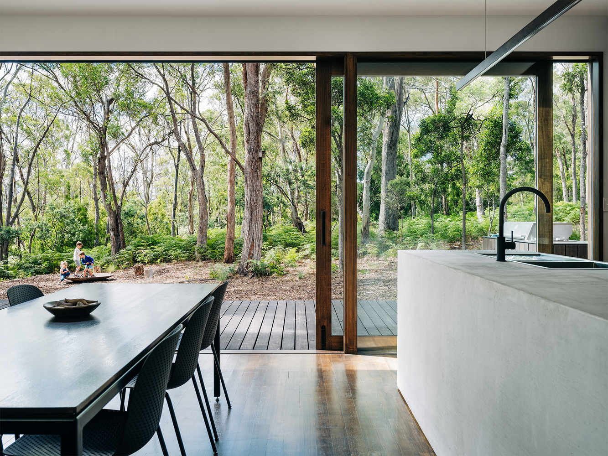
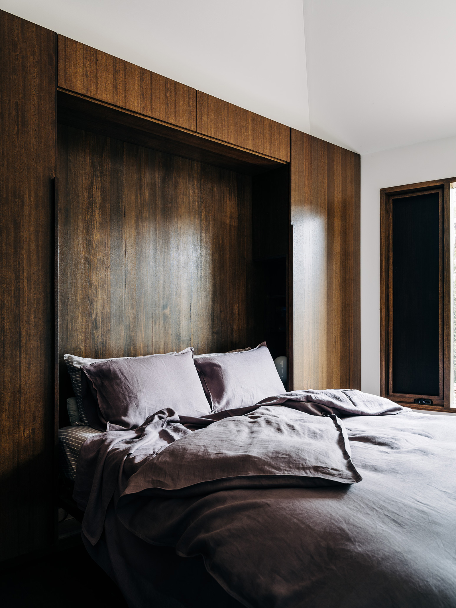
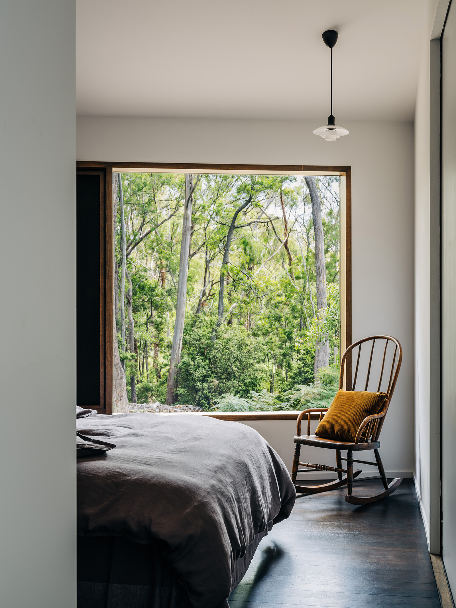
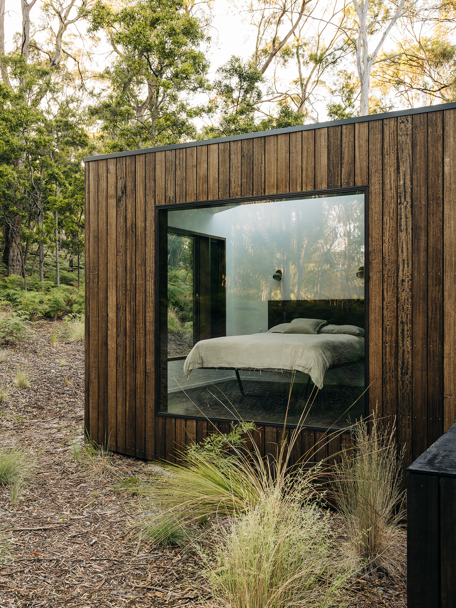
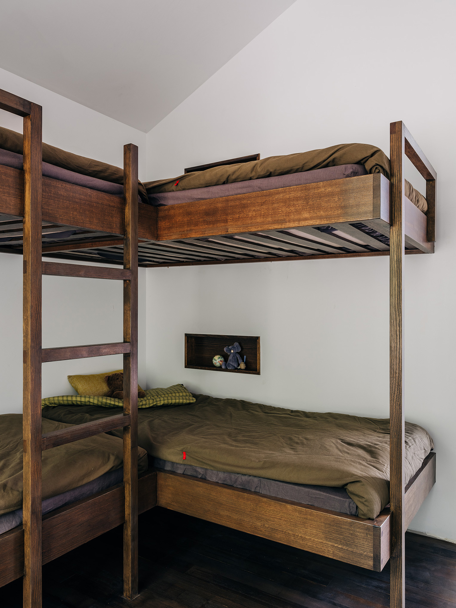
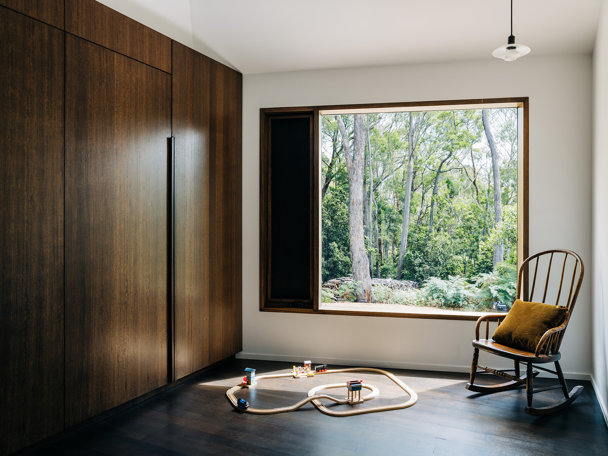
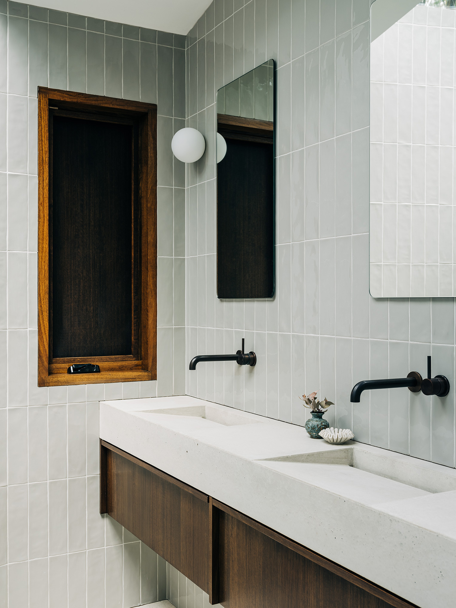

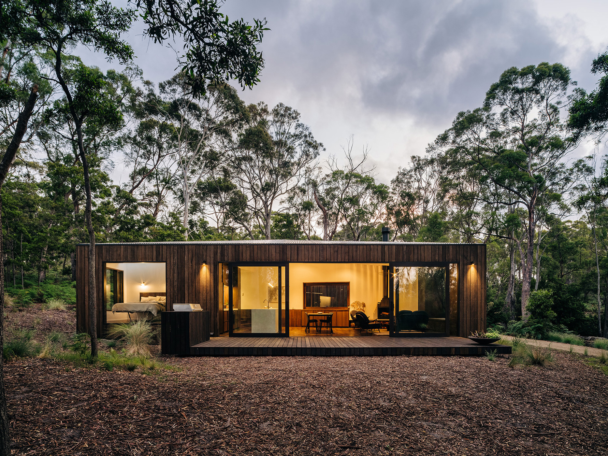
Architecture: Tanner Architects + Lara Maeseele
Location: Bruny Island, Tasmania
Photography: Adam Gibson

